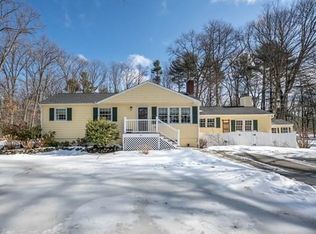Beautiful turnkey home on gorgeous level lot in the Sanborn School district. This well maintained home offers 4 bedrooms and 1.5 baths, open concept floor plan and hardwood floors. Updated kitchen with granite counter tops, stainless steel appliances (2016), dining room, living room and French doors onto your three season porch overlooking backyard. 3 spacious bedrooms and updated bathroom finish off the main level. Lower level offers finished family room, gas fireplace, laundry room, attached garage, ½ bath with shower waiting your finishing touches, 4 bedroom with walk-in closet. Enjoy family gatherings On the rear deck. Easy access to commuter routes, schools and town center.
This property is off market, which means it's not currently listed for sale or rent on Zillow. This may be different from what's available on other websites or public sources.
