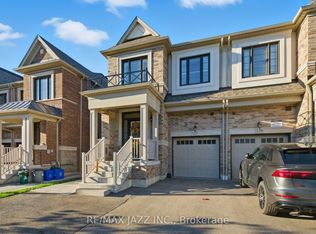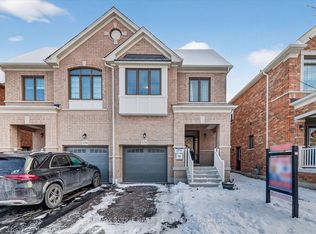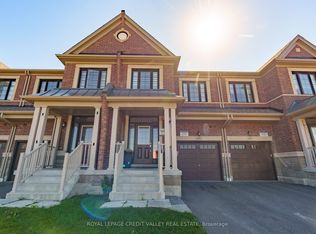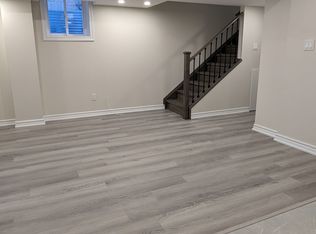Beautifully Upgraded Semi-Detached In Whitby Meadows! Over $60,000 In Premium Upgrades! Built By Great Gulf Homes, This Stunning 4-Bedroom, 3-Bath Home Offers Approximately 2,000 Sq Ft Of Sunlit, Open-Concept Living. Features Include: Pre-finished Engineered Hardwood Flooring Throughout. A Modern Kitchen With Stainless Steel Appliances, Upgraded Chimney Hood & Backsplash, And Elegant Oak Staircase With Wrought Iron Pickets.Luxurious Bathrooms Boast Caesarstone Countertops, Frameless Glass Shower, And A Soaker Tub In The Master Ensuite. Enjoy A Fully Fenced Backyard, Main-Floor Laundry With Garage Access, Upgraded Light Fixtures, Zebra Blinds, Basement Cold Storage, Egress Window, Rough-Ins For A Future Washroom,Rough In Conduit For Future Install Of Electric Vehicle Charger In The Garage. Minutes To Hwy 412,401 & 407 Thermea Village Spa, Whitby Health Centre, Shopping, Parks, And Top Schools! A Must-See!
This property is off market, which means it's not currently listed for sale or rent on Zillow. This may be different from what's available on other websites or public sources.



