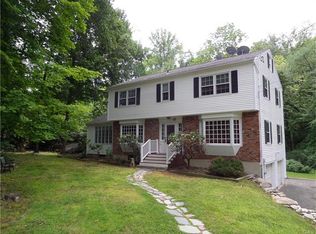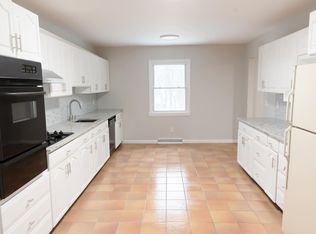Sold for $715,000
$715,000
51 Mamanasco Road, Ridgefield, CT 06877
3beds
2,168sqft
Single Family Residence
Built in 1993
0.47 Acres Lot
$764,300 Zestimate®
$330/sqft
$4,945 Estimated rent
Home value
$764,300
$680,000 - $856,000
$4,945/mo
Zestimate® history
Loading...
Owner options
Explore your selling options
What's special
Charming Lake Mamanasco contemporary cape won't disappoint. Over $30,000 in recent improvements include hardwood floors refinished, interior and exterior painted, new landscaping, trim around windows replaced, roof powerwashed. Three bedrooms with large primary bedroom suite features bamboo hardwood flooring in bedroom, large primary bath with skylight, vaulted ceiling, tile floor, two closets, one walk-in. The large eat in kitchen has sliders to deck overlooking peaceful property with brook. Open concept with dining area in kitchen opening into the large family room with vaulted ceiling and fireplace with lots of natural light All the amenities plus formal living room and dining room await. Laundry and large walk in pantry a plus! Deeded rights to Lake Mamanasco beach is optional for $150/yr. Summer is just beginning so make it your new home with your own private beach. Conveniently located to schools, shopping, dining and commuting. Come enjoy all the amenities Ridgefield has to offer!
Zillow last checked: 8 hours ago
Listing updated: October 01, 2024 at 01:00am
Listed by:
Carol Hanlon 203-240-1233,
Coldwell Banker Realty 203-438-9000
Bought with:
Barbara Baughman, RES.0809229
Coldwell Banker Realty
Source: Smart MLS,MLS#: 24028071
Facts & features
Interior
Bedrooms & bathrooms
- Bedrooms: 3
- Bathrooms: 3
- Full bathrooms: 2
- 1/2 bathrooms: 1
Primary bedroom
- Features: Full Bath, Stall Shower, Walk-In Closet(s), Hardwood Floor
- Level: Upper
- Area: 232.4 Square Feet
- Dimensions: 14 x 16.6
Bedroom
- Features: Wall/Wall Carpet
- Level: Upper
- Area: 161.25 Square Feet
- Dimensions: 12.5 x 12.9
Bedroom
- Features: Wall/Wall Carpet
- Level: Upper
- Area: 140.12 Square Feet
- Dimensions: 11.3 x 12.4
Dining room
- Features: Hardwood Floor
- Level: Main
- Area: 184.5 Square Feet
- Dimensions: 12.3 x 15
Family room
- Features: Vaulted Ceiling(s), Beamed Ceilings, Ceiling Fan(s), Fireplace, Hardwood Floor
- Level: Main
- Area: 376.32 Square Feet
- Dimensions: 19.2 x 19.6
Kitchen
- Features: Skylight, Balcony/Deck, Dining Area, Sliders, Hardwood Floor
- Level: Main
- Area: 384 Square Feet
- Dimensions: 12 x 32
Living room
- Features: Hardwood Floor
- Level: Main
- Area: 204.18 Square Feet
- Dimensions: 12.3 x 16.6
Heating
- Hot Water, Oil
Cooling
- Window Unit(s)
Appliances
- Included: Electric Range, Refrigerator, Dishwasher, Washer, Dryer, Water Heater
- Laundry: Main Level
Features
- Wired for Data
- Basement: Crawl Space,Partial
- Attic: Storage,Pull Down Stairs
- Number of fireplaces: 1
Interior area
- Total structure area: 2,168
- Total interior livable area: 2,168 sqft
- Finished area above ground: 2,168
Property
Parking
- Total spaces: 4
- Parking features: Attached, Driveway, Garage Door Opener, Private, Paved
- Attached garage spaces: 2
- Has uncovered spaces: Yes
Features
- Patio & porch: Deck
- Exterior features: Rain Gutters, Garden
- Waterfront features: Dock or Mooring, Beach Access, Water Community, Association Optional
Lot
- Size: 0.47 Acres
- Features: Wetlands, Wooded, Sloped, Landscaped
Details
- Parcel number: 275584
- Zoning: RAA
Construction
Type & style
- Home type: SingleFamily
- Architectural style: Cape Cod
- Property subtype: Single Family Residence
Materials
- Wood Siding
- Foundation: Concrete Perimeter
- Roof: Asphalt
Condition
- New construction: No
- Year built: 1993
Utilities & green energy
- Sewer: Septic Tank
- Water: Well
Community & neighborhood
Location
- Region: Ridgefield
Price history
| Date | Event | Price |
|---|---|---|
| 9/4/2024 | Sold | $715,000-4.5%$330/sqft |
Source: | ||
| 8/23/2024 | Pending sale | $749,000$345/sqft |
Source: | ||
| 6/28/2024 | Listed for sale | $749,000+49.8%$345/sqft |
Source: | ||
| 10/13/2018 | Listing removed | $3,200$1/sqft |
Source: Coldwell Banker Residential Brokerage - Ridgefield Office #170093150 Report a problem | ||
| 9/19/2018 | Price change | $3,200-5.9%$1/sqft |
Source: Coldwell Banker Residential Brokerage - Ridgefield Office #170093150 Report a problem | ||
Public tax history
| Year | Property taxes | Tax assessment |
|---|---|---|
| 2025 | $11,038 +3.9% | $402,990 |
| 2024 | $10,619 +2.1% | $402,990 |
| 2023 | $10,401 +15.2% | $402,990 +26.9% |
Find assessor info on the county website
Neighborhood: Mamanasco Lake
Nearby schools
GreatSchools rating
- 9/10Barlow Mountain Elementary SchoolGrades: PK-5Distance: 0.8 mi
- 8/10Scotts Ridge Middle SchoolGrades: 6-8Distance: 1.2 mi
- 10/10Ridgefield High SchoolGrades: 9-12Distance: 1.2 mi
Schools provided by the listing agent
- Middle: Scotts Ridge
- High: Ridgefield
Source: Smart MLS. This data may not be complete. We recommend contacting the local school district to confirm school assignments for this home.
Get pre-qualified for a loan
At Zillow Home Loans, we can pre-qualify you in as little as 5 minutes with no impact to your credit score.An equal housing lender. NMLS #10287.
Sell with ease on Zillow
Get a Zillow Showcase℠ listing at no additional cost and you could sell for —faster.
$764,300
2% more+$15,286
With Zillow Showcase(estimated)$779,586

