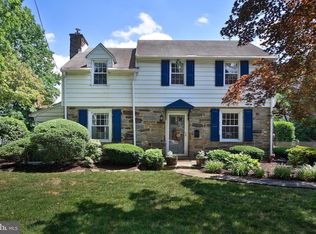Sold for $560,000
$560,000
51 Mansion Rd, Springfield, PA 19064
4beds
1,500sqft
Single Family Residence
Built in 1945
8,712 Square Feet Lot
$575,800 Zestimate®
$373/sqft
$2,667 Estimated rent
Home value
$575,800
$518,000 - $639,000
$2,667/mo
Zestimate® history
Loading...
Owner options
Explore your selling options
What's special
Welcome to 51 Mansion Road – nestled on one of the most desirable streets in Springfield, PA! This move-in-ready charmer offers the ideal blend of timeless character and thoughtful updates. Step into the spacious living room featuring a gorgeous gas fireplace, flowing seamlessly into the bright dining room with beautiful hardwood floors and custom chair rail detail. Just off the living room, relax with your morning coffee or unwind with evening cocktails in the inviting three-season porch, or entertain in the lush, landscaped backyard. The kitchen and powder room were fully renovated in 2018, offering modern style, ample cabinetry, and a pantry closet for all your storage needs. Upstairs, you'll find four generously sized bedrooms, all with hardwood flooring, and a renovated full hall bathroom. The finished lower level adds flexible living space—perfect for a movie night, game day gathering, or playroom—plus a large laundry area and plenty of storage. Recent upgrades include: New vinyl siding (2021) New fence (2021) New garage door (2021) Brand new HVAC system (2024) Located in the award-winning Springfield School District, this lovingly maintained home is ready for its next chapter. Don't miss your chance to call this incredible property home—just unpack and enjoy!
Zillow last checked: 8 hours ago
Listing updated: August 27, 2025 at 05:01pm
Listed by:
Patty Dunn 610-203-2883,
EXP Realty, LLC
Bought with:
Brooke Grohol, AB068662
Compass RE
Source: Bright MLS,MLS#: PADE2096282
Facts & features
Interior
Bedrooms & bathrooms
- Bedrooms: 4
- Bathrooms: 2
- Full bathrooms: 1
- 1/2 bathrooms: 1
- Main level bathrooms: 1
Dining room
- Level: Main
Family room
- Level: Lower
Kitchen
- Level: Main
Laundry
- Level: Lower
Living room
- Level: Main
Screened porch
- Level: Main
Heating
- Forced Air, Natural Gas
Cooling
- Central Air, Natural Gas
Appliances
- Included: Water Heater, Electric Water Heater
- Laundry: Lower Level, Laundry Room
Features
- Flooring: Ceramic Tile, Hardwood
- Basement: Partially Finished
- Number of fireplaces: 1
- Fireplace features: Gas/Propane
Interior area
- Total structure area: 1,500
- Total interior livable area: 1,500 sqft
- Finished area above ground: 1,500
Property
Parking
- Total spaces: 5
- Parking features: Garage Faces Rear, Attached, Driveway
- Attached garage spaces: 1
- Uncovered spaces: 4
Accessibility
- Accessibility features: None
Features
- Levels: Three
- Stories: 3
- Patio & porch: Screened Porch
- Pool features: None
Lot
- Size: 8,712 sqft
- Dimensions: 69.00 x 130.00
- Features: Premium
Details
- Additional structures: Above Grade
- Parcel number: 42000374900
- Zoning: RESIDENTIAL
- Special conditions: Standard
Construction
Type & style
- Home type: SingleFamily
- Architectural style: Colonial
- Property subtype: Single Family Residence
Materials
- Frame, Masonry
- Foundation: Block
- Roof: Architectural Shingle
Condition
- Excellent
- New construction: No
- Year built: 1945
Utilities & green energy
- Electric: 200+ Amp Service
- Sewer: Public Sewer
- Water: Public
Community & neighborhood
Location
- Region: Springfield
- Subdivision: Dream Valley
- Municipality: SPRINGFIELD TWP
Other
Other facts
- Listing agreement: Exclusive Right To Sell
- Listing terms: Cash,Conventional,VA Loan
- Ownership: Fee Simple
Price history
| Date | Event | Price |
|---|---|---|
| 8/27/2025 | Sold | $560,000+12%$373/sqft |
Source: | ||
| 7/27/2025 | Contingent | $499,900$333/sqft |
Source: | ||
| 7/24/2025 | Listed for sale | $499,900+77%$333/sqft |
Source: | ||
| 5/18/2005 | Sold | $282,500$188/sqft |
Source: Public Record Report a problem | ||
Public tax history
| Year | Property taxes | Tax assessment |
|---|---|---|
| 2025 | $7,985 +4.4% | $272,190 |
| 2024 | $7,650 +3.9% | $272,190 |
| 2023 | $7,367 +2.2% | $272,190 |
Find assessor info on the county website
Neighborhood: 19064
Nearby schools
GreatSchools rating
- NASpringfield Literacy CenterGrades: K-1Distance: 0.5 mi
- 6/10Richardson Middle SchoolGrades: 6-8Distance: 0.6 mi
- 10/10Springfield High SchoolGrades: 9-12Distance: 0.4 mi
Schools provided by the listing agent
- High: Springfield
- District: Springfield
Source: Bright MLS. This data may not be complete. We recommend contacting the local school district to confirm school assignments for this home.
Get a cash offer in 3 minutes
Find out how much your home could sell for in as little as 3 minutes with a no-obligation cash offer.
Estimated market value$575,800
Get a cash offer in 3 minutes
Find out how much your home could sell for in as little as 3 minutes with a no-obligation cash offer.
Estimated market value
$575,800
