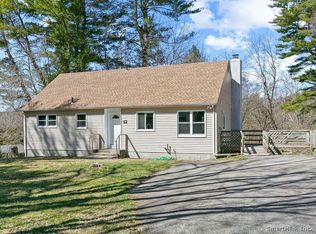Sold for $385,000 on 04/30/24
$385,000
51 Maple Lane, Canterbury, CT 06331
3beds
1,656sqft
Single Family Residence
Built in 1972
0.69 Acres Lot
$416,400 Zestimate®
$232/sqft
$2,529 Estimated rent
Home value
$416,400
$387,000 - $450,000
$2,529/mo
Zestimate® history
Loading...
Owner options
Explore your selling options
What's special
Newly renovated ranch in the desirable town of Canterbury. With ample space, and a wood burning fireplace, the living room welcomes you into this home providing a perfect space to gather, relax, and unwind. The home boasts hardwood flooring throughout, and an abundance of oversized windows for plenty of natural light. The custom kitchen provides generous cabinet space, a tiled backsplash, granite countertops and black stainless-steel appliances. Upon entering the home from the attached two car garage, is the thoughtfully designed mudroom/laundry room, equipped with shelving, and cabinetry. The expansive back deck, overlooking the lightly wooded, yet open backyard, is also accessible from the mudroom. In the rear wing of the home, is the guest bath and 3 spacious bedrooms. The primary boasts two spacious closets and attached ensuite with double vanity. The currently unfinished walkout basement allows for the possibility of expansion. Don't miss out on this property. Come and see for yourself! All that's left to do is to make this house your home! Agent owned.
Zillow last checked: 8 hours ago
Listing updated: October 01, 2024 at 12:30am
Listed by:
Lisa Gervais 860-942-0894,
Team Bassett Realty LLC 860-334-1693
Bought with:
Kathy Johnson, RES.0829164
LAER Realty Partners
Source: Smart MLS,MLS#: 24003541
Facts & features
Interior
Bedrooms & bathrooms
- Bedrooms: 3
- Bathrooms: 2
- Full bathrooms: 1
- 1/2 bathrooms: 1
Primary bedroom
- Level: Main
Bedroom
- Level: Main
Bedroom
- Level: Main
Heating
- Baseboard, Oil
Cooling
- None
Appliances
- Included: Electric Range, Microwave, Refrigerator, Freezer, Dishwasher, Washer, Dryer, Water Heater
- Laundry: Main Level
Features
- Basement: Full
- Attic: Access Via Hatch
- Number of fireplaces: 1
Interior area
- Total structure area: 1,656
- Total interior livable area: 1,656 sqft
- Finished area above ground: 1,656
Property
Parking
- Total spaces: 2
- Parking features: Attached, Garage Door Opener
- Attached garage spaces: 2
Features
- Patio & porch: Deck
- Exterior features: Rain Gutters
Lot
- Size: 0.69 Acres
- Features: Few Trees
Details
- Parcel number: 1678842
- Zoning: RD
Construction
Type & style
- Home type: SingleFamily
- Architectural style: Ranch
- Property subtype: Single Family Residence
Materials
- Clapboard
- Foundation: Concrete Perimeter
- Roof: Asphalt
Condition
- New construction: No
- Year built: 1972
Utilities & green energy
- Sewer: Septic Tank
- Water: Well
- Utilities for property: Underground Utilities
Community & neighborhood
Location
- Region: Canterbury
Price history
| Date | Event | Price |
|---|---|---|
| 4/30/2024 | Sold | $385,000+5.5%$232/sqft |
Source: | ||
| 4/12/2024 | Pending sale | $365,000$220/sqft |
Source: | ||
| 4/10/2024 | Listed for sale | $365,000+102.8%$220/sqft |
Source: | ||
| 1/23/2018 | Sold | $180,000+1.1%$109/sqft |
Source: | ||
| 9/12/2017 | Listed for sale | $178,000$107/sqft |
Source: RE/MAX Bell Park Realty #170014198 | ||
Public tax history
| Year | Property taxes | Tax assessment |
|---|---|---|
| 2025 | $4,524 -7.6% | $269,900 +26.8% |
| 2024 | $4,897 +41.4% | $212,900 +41.4% |
| 2023 | $3,464 | $150,600 |
Find assessor info on the county website
Neighborhood: 06331
Nearby schools
GreatSchools rating
- 7/10Dr. Helen Baldwin Middle SchoolGrades: 5-8Distance: 3.7 mi
- 4/10Canterbury Elementary SchoolGrades: PK-4Distance: 3.9 mi
Schools provided by the listing agent
- Elementary: Canterbury
Source: Smart MLS. This data may not be complete. We recommend contacting the local school district to confirm school assignments for this home.

Get pre-qualified for a loan
At Zillow Home Loans, we can pre-qualify you in as little as 5 minutes with no impact to your credit score.An equal housing lender. NMLS #10287.
Sell for more on Zillow
Get a free Zillow Showcase℠ listing and you could sell for .
$416,400
2% more+ $8,328
With Zillow Showcase(estimated)
$424,728