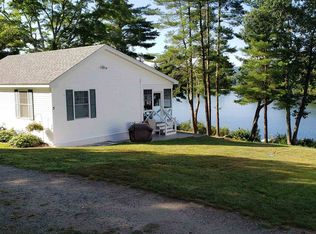Now at a new price! Meredith NH this charming Lakes Region Lake Wicwas waterfront cottage condo retreat is free standing with 2 ample bedrooms and a bath that has been updated nicely. The large master bedroom has much interest with its' high ceiling, large closet and water views. Enter into the spacious "3 season more than an enclosed porch" family room with 180 sq ft of finished space (not included in the finished square footage) with its' wall of windows and a vaulted ceiling. Then onto a front to back living room and dining area, plenty of space to gather and enjoy family and friends. The beautifully updated kitchen is a nice surprise with its vaulted ceiling as it has everything you will need. Early morning or day's end see yourself sitting on the delightful screened porch looking out at Lake Wicwas. The cottage interior is knotty pine, bead board ceilings, ceiling fans, plenty of natural light and water views. The standing room attic has pull down stairs to access storage. Steps from the condo association sandy beach, cocktail dock and boat slips. This condo association has 9 cottages, 6 dock sides. Presently 4 boat owners. The association has 300 feet more or less of Wicwas waterfront sitting on 4 acres. Horseshoes are played here, also there is a fire pit to relax by. Come make your lake memories. Hear the loons. Easy access to all the Lakes Region has to offer.
This property is off market, which means it's not currently listed for sale or rent on Zillow. This may be different from what's available on other websites or public sources.
