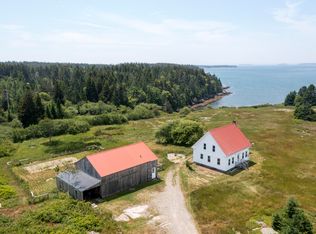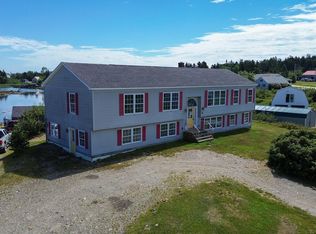Beautifully updated 3 Bedroom 1 Bathroom Ranch on Beals Island. Move in ready and priced to sell. Enjoy the magnificent sunsets and ocean view from the kitchen and large back deck. 2 Car attached garage with mudroom entrance. New Windows, New Roof, Completely updated interior... too much to list here. Don't wait... Good solid properties that are priced right still go under contract fast. This could be your next home or vacation home.
This property is off market, which means it's not currently listed for sale or rent on Zillow. This may be different from what's available on other websites or public sources.

