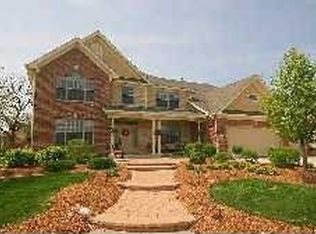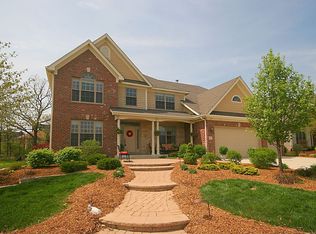Closed
$1,050,000
51 Mitchell Cir, Wheaton, IL 60189
5beds
5,149sqft
Single Family Residence
Built in 2006
0.27 Acres Lot
$706,700 Zestimate®
$204/sqft
$6,465 Estimated rent
Home value
$706,700
$650,000 - $770,000
$6,465/mo
Zestimate® history
Loading...
Owner options
Explore your selling options
What's special
This exceptional home in the sought-after Legends of Wheaton subdivision offers luxurious living, high-end finishes, and thoughtful design throughout. A dramatic two-story entry welcomes you into the living room with vaulted ceilings and a cozy gas fireplace. The space flows into a custom kitchen-remodeled in 2021-featuring two-tone cabinetry, a large island with breakfast bar, dual built-in ovens, a cooktop with custom range hood, and a tiled backsplash. The kitchen opens to a dining area and a spacious family room with a second fireplace. The main floor also includes a private office, wallpapered powder room (2025), and a large mud/laundry room with custom built-ins (2021), providing access to two attached garages-a two-car garage and a one-car garage currently converted into a workshop. Upstairs, a dramatic catwalk with floor-to-ceiling built-ins overlooks the living room and entryway. The luxurious primary suite features two walk-in closets, dual vanities, a soaking tub, and a separate shower. The second bedroom includes its own private en suite bath, while the third and fourth bedrooms each offer walk-in closets and are connected by a Jack & Jill bath. The third bedroom also features a bonus room-ideal for a playroom, study, or additional office space. The newly remodeled basement (2025) includes a state-of-the-art home theater (currently being used as an gym), sauna, 5th bedroom, full bath and additional storage! Step outside to enjoy a covered back porch, brick paver patio, and a peaceful setting with no rear neighbors-perfect for relaxing or entertaining. Major updates include a new roof and gutters (2025), exterior paint (2025), sump pump (2021), and extensive landscaping and lighting improvements (2021-2025). Located in highly rated Wheaton schools, this move-in-ready home checks every box for luxury, comfort, and convenience. **Any furiture can be included in the sale. $$$$ in value! Seller is professional furniture designer "Kelly Kate Design", and will include custom design bar stools and chairs. Buyer's choice. $10,000 value!
Zillow last checked: 8 hours ago
Listing updated: October 24, 2025 at 09:21am
Listing courtesy of:
Dan Bergman (224)699-5002,
Redfin Corporation
Bought with:
Dan Bergman
Redfin Corporation
Source: MRED as distributed by MLS GRID,MLS#: 12431514
Facts & features
Interior
Bedrooms & bathrooms
- Bedrooms: 5
- Bathrooms: 5
- Full bathrooms: 4
- 1/2 bathrooms: 1
Primary bedroom
- Features: Flooring (Hardwood), Bathroom (Full)
- Level: Second
- Area: 357 Square Feet
- Dimensions: 17X21
Bedroom 2
- Features: Flooring (Hardwood)
- Level: Second
- Area: 255 Square Feet
- Dimensions: 15X17
Bedroom 3
- Features: Flooring (Hardwood)
- Level: Second
- Area: 156 Square Feet
- Dimensions: 13X12
Bedroom 4
- Features: Flooring (Hardwood)
- Level: Second
- Area: 247 Square Feet
- Dimensions: 13X19
Bedroom 5
- Features: Flooring (Ceramic Tile)
- Level: Basement
- Area: 280 Square Feet
- Dimensions: 20X14
Bonus room
- Features: Flooring (Hardwood)
- Level: Second
- Area: 70 Square Feet
- Dimensions: 10X7
Dining room
- Features: Flooring (Hardwood)
- Level: Main
- Area: 225 Square Feet
- Dimensions: 15X15
Family room
- Features: Flooring (Hardwood)
- Level: Main
- Area: 306 Square Feet
- Dimensions: 17X18
Kitchen
- Features: Kitchen (Eating Area-Breakfast Bar, Island, Custom Cabinetry, Granite Counters, Updated Kitchen), Flooring (Hardwood)
- Level: Main
- Area: 228 Square Feet
- Dimensions: 19X12
Laundry
- Features: Flooring (Stone)
- Level: Main
- Area: 180 Square Feet
- Dimensions: 15X12
Living room
- Features: Flooring (Hardwood)
- Level: Main
- Area: 576 Square Feet
- Dimensions: 24X24
Office
- Features: Flooring (Hardwood)
- Level: Main
- Area: 154 Square Feet
- Dimensions: 11X14
Recreation room
- Features: Flooring (Ceramic Tile)
- Level: Basement
- Area: 990 Square Feet
- Dimensions: 33X30
Other
- Features: Flooring (Ceramic Tile)
- Level: Basement
- Area: 294 Square Feet
- Dimensions: 21X14
Heating
- Natural Gas, Forced Air, Sep Heating Systems - 2+, Zoned
Cooling
- Central Air, Zoned
Appliances
- Included: Double Oven, Microwave, Dishwasher, Refrigerator, Washer, Dryer, Disposal, Stainless Steel Appliance(s), Cooktop, Range Hood, Humidifier, Multiple Water Heaters
- Laundry: Main Level, Gas Dryer Hookup, In Unit
Features
- Cathedral Ceiling(s), Sauna, Dry Bar, Wet Bar, Built-in Features, Walk-In Closet(s)
- Flooring: Hardwood
- Basement: Finished,Egress Window,Full
- Attic: Pull Down Stair
- Number of fireplaces: 2
- Fireplace features: Gas Log, Family Room, Living Room
Interior area
- Total structure area: 5,149
- Total interior livable area: 5,149 sqft
- Finished area below ground: 1,463
Property
Parking
- Total spaces: 3
- Parking features: Concrete, Garage Door Opener, On Site, Garage Owned, Attached, Garage
- Attached garage spaces: 3
- Has uncovered spaces: Yes
Accessibility
- Accessibility features: No Disability Access
Features
- Stories: 2
- Patio & porch: Patio
Lot
- Size: 0.27 Acres
Details
- Parcel number: 0530304024
- Special conditions: None
- Other equipment: Ceiling Fan(s), Sump Pump
Construction
Type & style
- Home type: SingleFamily
- Property subtype: Single Family Residence
Materials
- Vinyl Siding, Brick, Stone
Condition
- New construction: No
- Year built: 2006
- Major remodel year: 2021
Utilities & green energy
- Electric: Circuit Breakers
- Sewer: Public Sewer
- Water: Public
Community & neighborhood
Security
- Security features: Security System, Carbon Monoxide Detector(s)
Community
- Community features: Park, Curbs, Sidewalks, Street Lights, Street Paved
Location
- Region: Wheaton
- Subdivision: Legends Of Wheaton
HOA & financial
HOA
- Has HOA: Yes
- HOA fee: $36 monthly
- Services included: Other
Other
Other facts
- Listing terms: Conventional
- Ownership: Fee Simple w/ HO Assn.
Price history
| Date | Event | Price |
|---|---|---|
| 10/24/2025 | Sold | $1,050,000-4.5%$204/sqft |
Source: | ||
| 9/30/2025 | Contingent | $1,099,000$213/sqft |
Source: | ||
| 8/25/2025 | Price change | $1,099,000-4.4%$213/sqft |
Source: | ||
| 7/28/2025 | Listed for sale | $1,149,000-0.1%$223/sqft |
Source: | ||
| 7/28/2025 | Listing removed | $1,150,000$223/sqft |
Source: | ||
Public tax history
| Year | Property taxes | Tax assessment |
|---|---|---|
| 2023 | $20,615 +3.3% | $305,050 +5.8% |
| 2022 | $19,965 +0.2% | $288,290 +2.4% |
| 2021 | $19,920 +0.3% | $281,450 +0.9% |
Find assessor info on the county website
Neighborhood: 60189
Nearby schools
GreatSchools rating
- 9/10Wiesbrook Elementary SchoolGrades: K-5Distance: 0.4 mi
- 7/10Hubble Middle SchoolGrades: 6-8Distance: 1.2 mi
- 9/10Wheaton Warrenville South High SchoolGrades: 9-12Distance: 0.2 mi
Schools provided by the listing agent
- Elementary: Wiesbrook Elementary School
- Middle: Hubble Middle School
- High: Wheaton Warrenville South H S
- District: 200
Source: MRED as distributed by MLS GRID. This data may not be complete. We recommend contacting the local school district to confirm school assignments for this home.

Get pre-qualified for a loan
At Zillow Home Loans, we can pre-qualify you in as little as 5 minutes with no impact to your credit score.An equal housing lender. NMLS #10287.
Sell for more on Zillow
Get a free Zillow Showcase℠ listing and you could sell for .
$706,700
2% more+ $14,134
With Zillow Showcase(estimated)
$720,834
