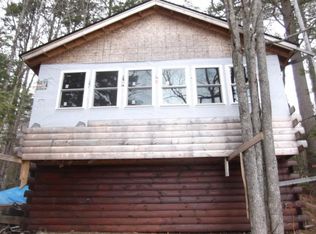Don't let the opportunity past you by to own your piece of paradise on Pike Pond.- Lovely cottage located in picturesque Stark, NH. With direct snow machine and 4 wheeler access. This two bedroom cottage could be made into a year round and it sets on a quarter acre lot with 100 feet of water frontage. Additional 14 x 16 building can serve as a screen house or bunk house for additional guests. Originally built in 1950, this cottage had a major renovation in 2008/9 with new septic, heating and water systems. Enclosed porch is 8 x 10 with a new deck attached along with new metal roof, Gas fireplace in center of cottage. A great place to get away from it all. Enjoy fishing, canoeing, peddle boating or rowing on this charming pond. Near hiking trails and direct access to snowmobile trail 117.
This property is off market, which means it's not currently listed for sale or rent on Zillow. This may be different from what's available on other websites or public sources.
