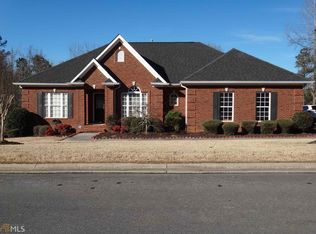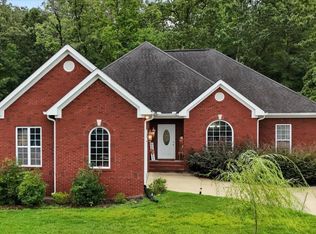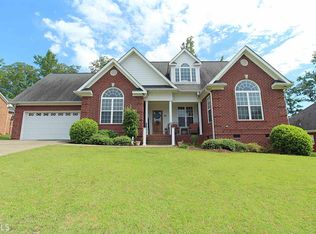Closed
$455,000
51 Mountain Chase Rd SW, Rome, GA 30165
5beds
6,050sqft
Single Family Residence
Built in 2004
-- sqft lot
$446,600 Zestimate®
$75/sqft
$2,460 Estimated rent
Home value
$446,600
$366,000 - $545,000
$2,460/mo
Zestimate® history
Loading...
Owner options
Explore your selling options
What's special
Discover this meticulously landscaped, beautiful brick home in Mountain Brook West subdivision, boasting 5 spacious bedrooms and 3 full baths. With stunning oak hardwood floors throughout, this residence offers a blend of elegance and functionality. The family/living room has double custom ceiling fans with remote-controlled lighting and a cozy fireplace creating ambiance for relaxation. The gourmet kitchen is a chef's delight, featuring upgraded cherry cabinets, a stainless steel French door refrigerator, a five-burner gas range, and an additional built-in commercial oven. On the main level, The primary suite includes a custom ceiling fan with remote lighting and master bath with a whirlpool tub and double vanity with a walk-in closet. An expansive, finished basement is an entertainer's paradise with a fully wired media room, two additional bedrooms, a full bath, office space, storage, and a dedicated workout area. Outside, you can enjoy the deck and spacious patio, ideal for outdoor entertaining and unwinding after a long day. This home is truly an entertainer's dream and offers the ultimate in comfort, style, and functionality. Please schedule a showing, it will not disappoint!
Zillow last checked: 8 hours ago
Listing updated: April 26, 2025 at 06:34am
Listed by:
Sherrell Smith 770-546-9364,
eXp Realty
Bought with:
Lisa Cox, 382218
Harry Norman, REALTORS
Source: GAMLS,MLS#: 10409846
Facts & features
Interior
Bedrooms & bathrooms
- Bedrooms: 5
- Bathrooms: 3
- Full bathrooms: 3
- Main level bathrooms: 2
- Main level bedrooms: 3
Dining room
- Features: L Shaped
Kitchen
- Features: Breakfast Bar, Solid Surface Counters
Heating
- Forced Air, Natural Gas
Cooling
- Ceiling Fan(s), Electric
Appliances
- Included: Dishwasher, Microwave, Refrigerator
- Laundry: In Hall
Features
- High Ceilings, Other, Tray Ceiling(s)
- Flooring: Hardwood
- Basement: Unfinished
- Number of fireplaces: 1
- Fireplace features: Living Room
Interior area
- Total structure area: 6,050
- Total interior livable area: 6,050 sqft
- Finished area above ground: 3,025
- Finished area below ground: 3,025
Property
Parking
- Total spaces: 2
- Parking features: Attached
- Has attached garage: Yes
Features
- Levels: Two
- Stories: 2
- Patio & porch: Deck, Patio
- Exterior features: Balcony, Garden
Lot
- Features: Level
Details
- Additional structures: Garage(s)
- Parcel number: H14X 437
Construction
Type & style
- Home type: SingleFamily
- Architectural style: Traditional
- Property subtype: Single Family Residence
Materials
- Brick
- Roof: Other
Condition
- Resale
- New construction: No
- Year built: 2004
Details
- Warranty included: Yes
Utilities & green energy
- Sewer: Public Sewer
- Water: Public
- Utilities for property: Sewer Available
Community & neighborhood
Community
- Community features: None
Location
- Region: Rome
- Subdivision: Mountain Brook West
Other
Other facts
- Listing agreement: Exclusive Right To Sell
Price history
| Date | Event | Price |
|---|---|---|
| 4/25/2025 | Sold | $455,000-2.8%$75/sqft |
Source: | ||
| 3/29/2025 | Pending sale | $468,000$77/sqft |
Source: | ||
| 1/22/2025 | Price change | $468,000-3.9%$77/sqft |
Source: | ||
| 12/2/2024 | Price change | $487,000-1.6%$80/sqft |
Source: | ||
| 11/8/2024 | Listed for sale | $495,000-1%$82/sqft |
Source: | ||
Public tax history
| Year | Property taxes | Tax assessment |
|---|---|---|
| 2024 | -- | $188,266 +6.8% |
| 2023 | -- | $176,292 +18.7% |
| 2022 | -- | $148,474 +9.7% |
Find assessor info on the county website
Neighborhood: 30165
Nearby schools
GreatSchools rating
- 5/10West End Elementary SchoolGrades: PK-6Distance: 1.3 mi
- 5/10Rome Middle SchoolGrades: 7-8Distance: 5.5 mi
- 6/10Rome High SchoolGrades: 9-12Distance: 5.3 mi
Schools provided by the listing agent
- Elementary: Alto Park
- Middle: Rome
- High: Rome
Source: GAMLS. This data may not be complete. We recommend contacting the local school district to confirm school assignments for this home.
Get pre-qualified for a loan
At Zillow Home Loans, we can pre-qualify you in as little as 5 minutes with no impact to your credit score.An equal housing lender. NMLS #10287.


