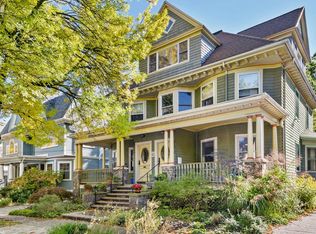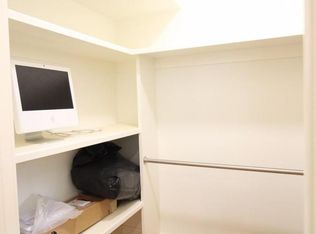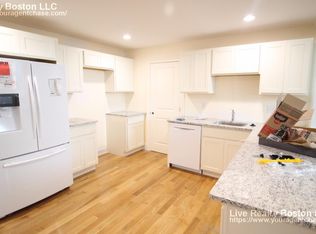Sold for $2,875,000
$2,875,000
51 Naples Rd, Brookline, MA 02446
4beds
4,009sqft
2 Family - 2 Units Up/Down
Built in 1900
-- sqft lot
$2,898,400 Zestimate®
$717/sqft
$4,698 Estimated rent
Home value
$2,898,400
$2.70M - $3.13M
$4,698/mo
Zestimate® history
Loading...
Owner options
Explore your selling options
What's special
Elevated living in the heart of Coolidge Corner awaits in this architecturally striking 2nd and 3rd-floor owner’s duplex home. The top floor spans an impressive 37 by 33 feet. This sun-filled residence boasts soaring 14-foot ceilings, custom-built-ins, a skylit half-bath, and convenient elevator access. The dramatic design and generous proportions create an exceptional living and entertaining space. One floor below, you’ll find three spacious bedrooms, and two full baths. An income-producing unit on the first floor features a private entrance and utilities, as well as charming details such as wainscoting, carved mantels, stained glass, and 9-foot ceilings. Both residences have laundry facilities, driveway parking, and decks overlooking lush greenery. All of this in an unbeatable location—close to beloved cafes, boutiques, educational facilities, entertainment, and public transport.
Zillow last checked: 8 hours ago
Listing updated: September 04, 2025 at 05:02am
Listed by:
Judith Paradis 617-755-1902,
Compass 617-752-6845
Bought with:
Susan and Jen Rothstein Team
Hammond Residential Real Estate
Source: MLS PIN,MLS#: 73392333
Facts & features
Interior
Bedrooms & bathrooms
- Bedrooms: 4
- Bathrooms: 4
- Full bathrooms: 3
- 1/2 bathrooms: 1
Appliances
- Included: Range, Dishwasher, Refrigerator, Washer, Dryer, Disposal
Features
- Bathroom With Tub & Shower, Ceiling Fan(s), Pantry, Cathedral/Vaulted Ceilings, Central Vacuum, Upgraded Cabinets, Upgraded Countertops, Bathroom with Shower Stall, Open Floorplan, Elevator, Living Room, Dining Room, Kitchen, Office/Den, Living RM/Dining RM Combo
- Flooring: Hardwood
- Windows: Box/Bay/Bow Window(s), Skylight(s)
- Basement: Full,Unfinished
- Number of fireplaces: 2
Interior area
- Total structure area: 4,009
- Total interior livable area: 4,009 sqft
- Finished area above ground: 4,009
- Finished area below ground: 0
Property
Parking
- Total spaces: 2
- Parking features: Off Street, Tandem
- Uncovered spaces: 2
Features
- Patio & porch: Deck - Wood
- Exterior features: Balcony/Deck
- Spa features: Bath
Lot
- Size: 5,044 sqft
- Features: Level
Details
- Parcel number: 30193
- Zoning: 104
Construction
Type & style
- Home type: MultiFamily
- Property subtype: 2 Family - 2 Units Up/Down
Materials
- Foundation: Stone
Condition
- Year built: 1900
Utilities & green energy
- Sewer: Public Sewer
- Water: Public
Community & neighborhood
Community
- Community features: Public Transportation, Shopping, Park, Medical Facility, Private School, T-Station, University
Location
- Region: Brookline
HOA & financial
Other financial information
- Total actual rent: 3500
Price history
| Date | Event | Price |
|---|---|---|
| 9/3/2025 | Sold | $2,875,000+2.7%$717/sqft |
Source: MLS PIN #73392333 Report a problem | ||
| 6/24/2025 | Contingent | $2,800,000$698/sqft |
Source: MLS PIN #73392333 Report a problem | ||
| 6/17/2025 | Listed for sale | $2,800,000+1144.4%$698/sqft |
Source: MLS PIN #73392333 Report a problem | ||
| 8/9/2017 | Listing removed | $6,000$1/sqft |
Source: Zillow Rental Network Report a problem | ||
| 8/6/2017 | Listed for rent | $6,000$1/sqft |
Source: Realty Report a problem | ||
Public tax history
| Year | Property taxes | Tax assessment |
|---|---|---|
| 2025 | $28,092 +1.2% | $2,846,200 +0.2% |
| 2024 | $27,756 +1.7% | $2,840,900 +3.8% |
| 2023 | $27,297 +2.7% | $2,737,900 +5% |
Find assessor info on the county website
Neighborhood: 02446
Nearby schools
GreatSchools rating
- 8/10Florida Ruffin Ridley SchoolGrades: PK-8Distance: 0.1 mi
- 9/10Brookline High SchoolGrades: 9-12Distance: 0.9 mi
Get a cash offer in 3 minutes
Find out how much your home could sell for in as little as 3 minutes with a no-obligation cash offer.
Estimated market value$2,898,400
Get a cash offer in 3 minutes
Find out how much your home could sell for in as little as 3 minutes with a no-obligation cash offer.
Estimated market value
$2,898,400


