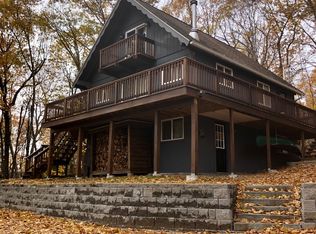Closed
Listed by:
Jessica Harriman,
Maxfield Real Estate/Wolfeboro 603-569-3128
Bought with: KW Coastal and Lakes & Mountains Realty/N Conway
$524,000
51 Oak Ridge Road, Madison, NH 03849
2beds
1,305sqft
Single Family Residence
Built in 2021
10,019 Square Feet Lot
$538,500 Zestimate®
$402/sqft
$2,560 Estimated rent
Home value
$538,500
$442,000 - $662,000
$2,560/mo
Zestimate® history
Loading...
Owner options
Explore your selling options
What's special
Experience the charm of mountain living in this beautifully custom-built contemporary chalet nestled in the sought-after Village District of Eidelweiss in Madison, New Hampshire. This 2-bedroom, 2 bath move-in-ready home offers a perfect blend of modern comfort and rustic style, making it an ideal year-round residence or vacation retreat. Step inside to an open-concept main level featuring vaulted ceilings, windows that flood the space with natural light, and an attractive wood stove that heats the whole house in the winter. Enjoy a bright, well-appointed kitchen with modern appliances and quartz countertops. The cozy living and dining area creates a welcoming space to gather and entertain, while the spacious primary bedroom and full bathroom offer the ease of one-floor living. The recently finished basement adds exceptional versatility—perfect for a family room, guest space, or game room with a built-in entertainment center. Outside, enjoy the peaceful wooded setting with a surprising 180º seasonal mountain and pond view from your deck, or gather around the firepit under the stars. A detached shed offers extra storage for outdoor gear and seasonal items and the recently paved driveway makes plowing easy and affordable. Located just minutes from the Eidelweiss beaches, Pea Porridge Ponds, and all the outdoor recreation the Mount Washington Valley has to offer—including nearby King Pine skiing and North Conway shopping—this home is a true four-season getaway!
Zillow last checked: 8 hours ago
Listing updated: November 10, 2025 at 06:19pm
Listed by:
Jessica Harriman,
Maxfield Real Estate/Wolfeboro 603-569-3128
Bought with:
Elizabeth Scully
KW Coastal and Lakes & Mountains Realty/N Conway
Source: PrimeMLS,MLS#: 5056768
Facts & features
Interior
Bedrooms & bathrooms
- Bedrooms: 2
- Bathrooms: 2
- Full bathrooms: 1
- 3/4 bathrooms: 1
Heating
- Propane, Wood, Baseboard
Cooling
- Other
Features
- Basement: Partially Finished,Interior Stairs,Storage Space,Interior Access,Exterior Entry,Basement Stairs,Interior Entry
Interior area
- Total structure area: 1,492
- Total interior livable area: 1,305 sqft
- Finished area above ground: 863
- Finished area below ground: 442
Property
Parking
- Parking features: Paved
Features
- Levels: 2.5
- Stories: 2
- Has view: Yes
- View description: Water, Mountain(s)
- Has water view: Yes
- Water view: Water
- Waterfront features: Pond
- Body of water: Pea Porridge Pond
- Frontage length: Road frontage: 184
Lot
- Size: 10,019 sqft
- Features: Near Shopping, Near Skiing
Details
- Parcel number: MDSOM00104B000070L000000
- Zoning description: RURAL
Construction
Type & style
- Home type: SingleFamily
- Architectural style: Chalet,Contemporary
- Property subtype: Single Family Residence
Materials
- Wood Frame, Vinyl Siding
- Foundation: Concrete
- Roof: Metal
Condition
- New construction: No
- Year built: 2021
Utilities & green energy
- Electric: 200+ Amp Service, Circuit Breakers
- Sewer: Septic Tank
- Utilities for property: Cable Available
Community & neighborhood
Location
- Region: Madison
Price history
| Date | Event | Price |
|---|---|---|
| 9/30/2025 | Sold | $524,000+0.8%$402/sqft |
Source: | ||
| 8/15/2025 | Listed for sale | $519,900+2499.5%$398/sqft |
Source: | ||
| 1/17/2021 | Listing removed | $20,000$15/sqft |
Source: | ||
| 1/1/2021 | Pending sale | $20,000$15/sqft |
Source: Keller Williams Coastal and Lakes and Mountains Realty #4838680 Report a problem | ||
| 12/31/2020 | Sold | $20,000$15/sqft |
Source: | ||
Public tax history
| Year | Property taxes | Tax assessment |
|---|---|---|
| 2024 | $3,722 -4% | $236,000 +3.3% |
| 2023 | $3,878 +2.8% | $228,400 -6.2% |
| 2022 | $3,773 +2007.8% | $243,600 +1982.1% |
Find assessor info on the county website
Neighborhood: 03849
Nearby schools
GreatSchools rating
- 3/10Madison Elementary SchoolGrades: K-6Distance: 3.3 mi
- 7/10A. Crosby Kennett Middle SchoolGrades: 7-8Distance: 2.6 mi
- NARobert Frost Charter School (H)Grades: 9-12Distance: 2.6 mi
Schools provided by the listing agent
- Elementary: Madison Elementary School
- Middle: A. Crosby Kennett Middle Sch
- High: A. Crosby Kennett Sr. High
- District: Madison
Source: PrimeMLS. This data may not be complete. We recommend contacting the local school district to confirm school assignments for this home.
Get pre-qualified for a loan
At Zillow Home Loans, we can pre-qualify you in as little as 5 minutes with no impact to your credit score.An equal housing lender. NMLS #10287.
