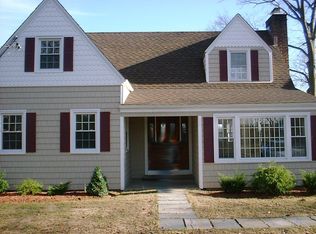Sold for $785,216 on 08/18/25
$785,216
51 Overlook Drive, Valhalla, NY 10595
4beds
1,836sqft
Single Family Residence, Residential
Built in 1951
6,970 Square Feet Lot
$803,600 Zestimate®
$428/sqft
$4,136 Estimated rent
Home value
$803,600
$723,000 - $892,000
$4,136/mo
Zestimate® history
Loading...
Owner options
Explore your selling options
What's special
AO 5/30, Open House CANCELLED on 6/1. Meticulously maintained expanded Cape offers a desirable floor plan with views of the Kensico Dam. As you step inside, the original hardwood floors guide you through the welcoming living spaces. Sundrenched living room boasts wood burning fireplace and flows nicely into dining area with door out to deck. Open kitchen offers breakfast bar with 2 stools, ample storage in oak cabinetry and stainless-steel refrigerator and range, and new microwave. Down the hall you'll find updated hall bath, spacious primary bedroom and 2nd bedroom. Upstairs there are 2 generously sized bedrooms, one can be used as a primary bedroom with 2 walk-in closets, and hall bath. Lower level has many possibilities, currently unfinished with good ceiling height and a door to oversized garage. There are 4 mini splits in the home that offer heat and A/C. Gas in the house, potential to convert to gas heat. Updates include-new microwave, mini splits, and deck. Level yard is private and great for family gatherings. Home is ideally located close to schools, shopping, train, bus, and major highways.
Zillow last checked: 8 hours ago
Listing updated: August 18, 2025 at 01:39pm
Listed by:
Jeanne Beckley 914-774-9037,
Howard Hanna Rand Realty 914-769-3584,
Patricia M. Jozan 914-329-8110,
Howard Hanna Rand Realty
Bought with:
Loretta Fleming Chiavetta, 40FL0854872
Coldwell Banker Realty
Source: OneKey® MLS,MLS#: 863155
Facts & features
Interior
Bedrooms & bathrooms
- Bedrooms: 4
- Bathrooms: 2
- Full bathrooms: 2
Other
- Description: Hall Bath, Spacious Bedroom, 2nd Primary Bedroom with Walk-in Closet
- Level: Second
Other
- Description: Entry Hall, Living Room with Wood Burning Fireplace, Dining Area, Door to Deck, Eat-in Kitchen, Hall Bath, Primary Bedroom, Bedroom
- Level: First
Heating
- Hot Water
Cooling
- None
Appliances
- Included: Dishwasher, Dryer, Gas Range, Microwave, Refrigerator, Washer, Oil Water Heater
Features
- First Floor Bedroom, First Floor Full Bath, Ceiling Fan(s)
- Flooring: Hardwood
- Basement: Unfinished,Walk-Out Access
- Attic: Scuttle
- Number of fireplaces: 1
- Fireplace features: Living Room
Interior area
- Total structure area: 1,836
- Total interior livable area: 1,836 sqft
Property
Parking
- Total spaces: 1
- Parking features: Attached, Driveway
- Garage spaces: 1
- Has uncovered spaces: Yes
Features
- Levels: Two
Lot
- Size: 6,970 sqft
- Features: Back Yard, Level, Near Public Transit, Near School, Near Shops, Views
Details
- Parcel number: 3489122007000030700000
- Special conditions: None
Construction
Type & style
- Home type: SingleFamily
- Architectural style: Cape Cod
- Property subtype: Single Family Residence, Residential
Materials
- Vinyl Siding
Condition
- Year built: 1951
Utilities & green energy
- Sewer: Public Sewer
- Water: Public
- Utilities for property: Cable Available, Natural Gas Connected, Water Connected
Community & neighborhood
Location
- Region: Valhalla
Other
Other facts
- Listing agreement: Exclusive Right To Sell
- Listing terms: Conventional
Price history
| Date | Event | Price |
|---|---|---|
| 8/18/2025 | Sold | $785,216+6.3%$428/sqft |
Source: | ||
| 6/12/2025 | Pending sale | $739,000$403/sqft |
Source: | ||
| 5/22/2025 | Price change | $739,000-1.3%$403/sqft |
Source: | ||
| 4/30/2025 | Listed for sale | $749,000+59.4%$408/sqft |
Source: | ||
| 11/26/2012 | Sold | $470,000-3.1%$256/sqft |
Source: | ||
Public tax history
| Year | Property taxes | Tax assessment |
|---|---|---|
| 2023 | -- | $6,800 |
| 2022 | -- | $6,800 |
| 2021 | -- | $6,800 |
Find assessor info on the county website
Neighborhood: 10595
Nearby schools
GreatSchools rating
- NAVirginia Road Elementary SchoolGrades: K-2Distance: 0.6 mi
- 8/10Valhalla Middle SchoolGrades: 6-8Distance: 1.4 mi
- 9/10Valhalla High SchoolGrades: 9-12Distance: 1.4 mi
Schools provided by the listing agent
- Elementary: Virginia Road Elementary School
- Middle: Valhalla Middle School
- High: Valhalla High School
Source: OneKey® MLS. This data may not be complete. We recommend contacting the local school district to confirm school assignments for this home.
