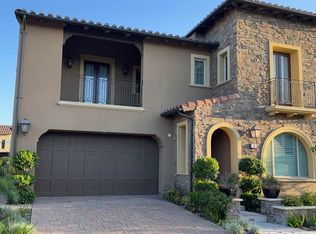Retreat to the Ultimate Luxury Guard-Gated Destination--Altair, Irvine. Our Prestige "Solano" Collection Artemis Chateau home built by Toll Brothers exceeds every expectation and is situated on a Premier CORNER Lot Location with an oversized 8,659 lot size & captivating hillside views! The showstopping residence with undeniable wow factor IS AVAILABLE FURNISHED OR UNFURNISHED & features 5BD (including One Main Level BD) 5.5BA (Including 1.5 Main Level) plus a Main Level Office, 2nd Floor Bonus Room, Master Bedroom Retreat, a Prep Kitchen, Private Courtyard, an Entertainer's Backyard Designed to Impress, and 5,181 Sq. Ft. of decadent indulgence! With Uncommon Experiences at every turn, the home offers the Finest Indoor Elements including Floating Staircase, Luxury Engineered Hardwood Flooring, Custom Wallpaper Accent Walls, Wainscoted Walls, Solar Panels, Linear Great Room Fireplace, Custom Fitted Drapery & Window Shades, &Completely Customized Grandiose Outdoor Retreat with Shaded Trellis, Pool & Spa with Waterfall Features & LED Lighting, Artificial Turf, Built-In Barbecue with Pendant Lighting & Beverage Fridge, Outdoor Fireplace, Custom Wood Decking, Outdoor String Lighting, & Mature Landscaping designed for Ultimate Privacy! Chef-Inspired Gourmet Kitchen with Spacious Kitchen Island, Quartz Countertops, Decorative Backsplash, Shaker Cabinetry with Hardwood Soft-Close Drawers, Built-In Refrigerator, Wine Fridge, and ALL Stainless Steel Appliances! World-Class Amenities exclusive to Altair residents 24 Hour Staffed Gated Entrance, Junior Olympic Pool, Sport Court, Tennis Court, Clubroom, and Hiking/Biking Trails! Award-winning Irvine Unified School District (zoned Solis K-8 & Portola High) and minutes from Irvine Spectrum Center, Woodbury Shopping Center, Five Point Amphitheater, & Toll Roads!
House for rent
$25,000/mo
51 Owl Ln, Irvine, CA 92618
5beds
5,181sqft
Price may not include required fees and charges.
Singlefamily
Available now
-- Pets
Central air, ceiling fan
In unit laundry
4 Attached garage spaces parking
Central, fireplace
What's special
Outdoor fireplaceFloating staircaseMature landscapingPrep kitchenPrivate courtyardWine fridgeChef-inspired gourmet kitchen
- 31 days
- on Zillow |
- -- |
- -- |
Travel times
Facts & features
Interior
Bedrooms & bathrooms
- Bedrooms: 5
- Bathrooms: 6
- Full bathrooms: 5
- 1/2 bathrooms: 1
Rooms
- Room types: Dining Room, Office, Pantry
Heating
- Central, Fireplace
Cooling
- Central Air, Ceiling Fan
Appliances
- Included: Dishwasher, Disposal, Double Oven, Freezer, Microwave, Oven, Range, Refrigerator, Stove
- Laundry: In Unit, Laundry Room, Upper Level
Features
- Balcony, Bedroom on Main Level, Breakfast Bar, Built-in Features, Ceiling Fan(s), High Ceilings, Open Floorplan, Pantry, Primary Suite, Quartz Counters, Recessed Lighting, Separate/Formal Dining Room, Unfurnished, Walk-In Closet(s), Walk-In Pantry, Wired for Data
- Flooring: Carpet
- Has fireplace: Yes
Interior area
- Total interior livable area: 5,181 sqft
Property
Parking
- Total spaces: 4
- Parking features: Attached, Driveway, Garage, Covered
- Has attached garage: Yes
- Details: Contact manager
Features
- Stories: 2
- Exterior features: Architecture Style: Contemporary, Association, Association Dues included in rent, Back Yard, Balcony, Barbecue, Bedroom, Bedroom on Main Level, Biking, Bonus Room, Breakfast Bar, Built-in Features, Carbon Monoxide Detector(s), Ceiling Fan(s), Clubhouse, Corner Lot, Curbs, Custom Covering(s), Direct Access, Drapes, Driveway, Entry/Foyer, Fire Detection System, French Doors, Front Porch, Front Yard, Garage, Gated, Gated Community, Gated with Attendant, Gated with Guard, Great Room, Guard, Gutter(s), Heating system: Central, High Ceilings, Ice Maker, Kitchen, Landscaped, Laundry, Laundry Room, Lighting, Living Room, Lot Features: Back Yard, Corner Lot, Front Yard, Landscaped, Yard, Media Room, Open Floorplan, Outside, Pantry, Park, Patio, Pool, Primary Bathroom, Primary Bedroom, Primary Suite, Private, Projection Room, Quartz Counters, Rain Gutters, Recessed Lighting, Retreat, Security Guard, Separate/Formal Dining Room, Sidewalks, Sliding Doors, Smoke Detector(s), Storm Drain(s), Street Lights, Tankless Water Heater, Tennis Court(s), Unfurnished, Upper Level, View Type: Hills, Walk-In Closet(s), Walk-In Pantry, Water Heater, Wired for Data, Yard
- Has private pool: Yes
- Has spa: Yes
- Spa features: Hottub Spa
Details
- Parcel number: 59148135
Construction
Type & style
- Home type: SingleFamily
- Architectural style: Contemporary
- Property subtype: SingleFamily
Materials
- Roof: Tile
Condition
- Year built: 2019
Community & HOA
Community
- Features: Clubhouse, Tennis Court(s)
- Security: Gated Community
HOA
- Amenities included: Pool, Tennis Court(s)
Location
- Region: Irvine
Financial & listing details
- Lease term: 12 Months
Price history
| Date | Event | Price |
|---|---|---|
| 7/5/2025 | Listed for rent | $25,000$5/sqft |
Source: CRMLS #OC25147953 | ||
| 11/18/2019 | Sold | $2,358,000-0.9%$455/sqft |
Source: | ||
| 11/18/2019 | Price change | $2,380,000-4%$459/sqft |
Source: Pacific Sterling Realty #OC19213760 | ||
| 10/16/2019 | Pending sale | $2,480,000$479/sqft |
Source: Pacific Sterling Realty #OC19213760 | ||
| 9/6/2019 | Price change | $2,480,000-0.4%$479/sqft |
Source: Pacific Sterling Realty #OC19213760 | ||
![[object Object]](https://photos.zillowstatic.com/fp/a90999f8a3b6289862a1de085502152f-p_i.jpg)
