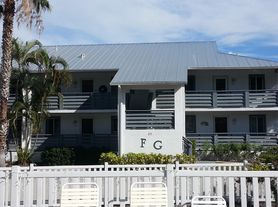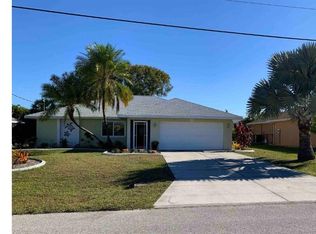Welcome to your dream island! Escape to the serene charm of Palm Island! If you're dreaming of a peaceful retreat, this is the perfect haven. Nestled on Palm Island, a picturesque barrier island in Southwest Florida accessible by car ferry or boat, this charming 3-bedroom, 2 -bathroom home offers the quintessential island lifestyle. Bask in sun-drenched, leisurely days by the Gulf, enjoy fresh catches right off the dock, and wander along the pristine white sand beaches that Palm Island is celebrated for. A walk to the beach will bring you to mesmerizing sunsets and delightful shelling experiences. The home's inviting backyard is an ideal setting for outdoor gatherings-complete with a screened porch for those breezy evenings and an open deck with ample seating where you'll likely spend most of your time enjoying the outdoors. You'll find yourself mere minutes from the Gulf of Mexico's sparkling blue-green waters. Embrace every moment and indulge in all that this enchanting island has to offer.
House for rent
$8,400/mo
51 Palm Dr, Placida, FL 33946
3beds
1,839sqft
Price may not include required fees and charges.
Singlefamily
Available now
No pets
Central air
In unit laundry
-- Parking
Electric, central
What's special
- 277 days |
- -- |
- -- |
Travel times
Looking to buy when your lease ends?
Consider a first-time homebuyer savings account designed to grow your down payment with up to a 6% match & 3.83% APY.
Facts & features
Interior
Bedrooms & bathrooms
- Bedrooms: 3
- Bathrooms: 2
- Full bathrooms: 2
Heating
- Electric, Central
Cooling
- Central Air
Appliances
- Included: Dishwasher, Dryer, Microwave, Range, Refrigerator, Washer
- Laundry: Contact manager
Features
- Cathedral Ceiling(s), Individual Climate Control, Open Floorplan, Solid Surface Counters, Split Bedroom, Stone Counters, Storage, Thermostat, Walk-In Closet(s)
- Furnished: Yes
Interior area
- Total interior livable area: 1,839 sqft
Video & virtual tour
Property
Parking
- Details: Contact manager
Features
- Stories: 3
- Exterior features: Contact manager
Details
- Parcel number: 412031478002
Construction
Type & style
- Home type: SingleFamily
- Property subtype: SingleFamily
Condition
- Year built: 1992
Utilities & green energy
- Utilities for property: Cable, Garbage, Water
Community & HOA
Location
- Region: Placida
Financial & listing details
- Lease term: Short Term Lease
Price history
| Date | Event | Price |
|---|---|---|
| 10/2/2025 | Listing removed | $1,250,000$680/sqft |
Source: | ||
| 3/20/2025 | Price change | $1,250,000-9.1%$680/sqft |
Source: | ||
| 1/30/2025 | Price change | $8,400+300%$5/sqft |
Source: Stellar MLS #D6139864 | ||
| 1/23/2025 | Listed for rent | $2,100-61.8%$1/sqft |
Source: Stellar MLS #D6139864 | ||
| 6/14/2024 | Listed for sale | $1,375,000+113.2%$748/sqft |
Source: | ||

