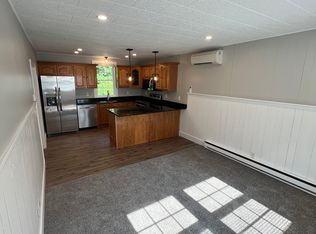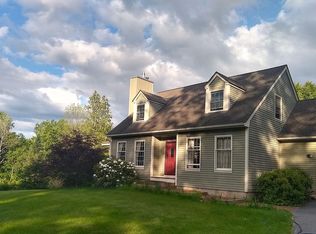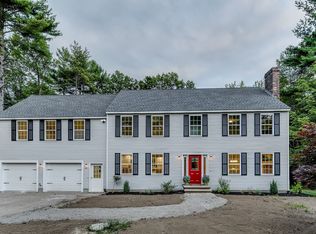Beautiful custom colonial, updated to perfection, located near Shirley's historic town common and minutes to public transportation and RT-2. This property features hardwood floors and tile throughout, with radiant heat in several locations. The kitchen boasts granite counters, tile back splash, and custom pantry. There is an enormous 2 car garage with large bonus room over head. Open concept living area with working fireplace. The master bedroom has a huge walk-in closet and en-suite bath with full tile shower and frameless glass door. The exterior features a (3) tier 600 sf composite deck and screened patio, overlooking lush professionally landscaped gardens and a large level lot, all feed by an irrigation system. Space to add 4th bedroom on 2nd floor. Possible room for expansion with walk up attic and walk out basement. This house is in pristine condition, with a large list of recent updates including major addition/renovation in 2009, please see attachment for full run down.
This property is off market, which means it's not currently listed for sale or rent on Zillow. This may be different from what's available on other websites or public sources.


