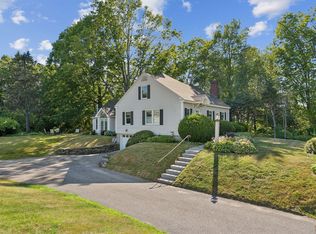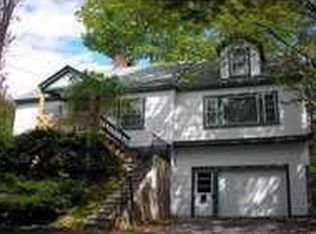3 bedroom 1866 Intown Vintage HOME with charm of yesteryear with adjacent potential apartment space. Home offers hardwood flooring, butler's pantry, stained glass windows and real tin ceilings. New amenities include boiler, roof, windows, decks and electrical. Period reproduction 24 x 30 barn with spacious loft and slab floor offers multiple possibilities of garage, workshop, studio. Confirmed with town code that space could be used for APARTMENT. Situated on .62 acres of land with generous side yards populated with mature perennials, fruit trees including apple, cherry, pear, plum, black raspberries, wild strawberries, blueberries and many flowering shrubs and granite hardscaping. Viles Arboretum, Augusta Nature Education Center with 5 miles of trails, downtown retail & restaurants and schools are all within walking distance. Public boat landing is 1/2 mile away. Partially fenced in yard. Little TLC will make your new HOME shine. Open House 4/10 1-3
This property is off market, which means it's not currently listed for sale or rent on Zillow. This may be different from what's available on other websites or public sources.


