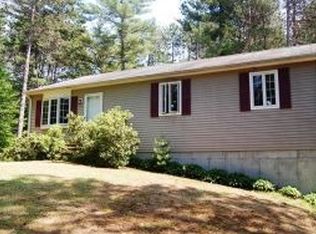3 bedroom with office, perfect Ranch in New Hampton sitting on a private 1.72 acre lot. This single level living home with a long private driveway has an updated fresh kitchen, new stainless steel appliances, new floors, light fixtures, new paint, newer roof, windows and more. Located in a peaceful and lovely neighborhood at the end of a cul-de-sac yet close to I93, perfect commuter location. The main floor has a beautiful new kitchen, living room, 3 bedrooms and a full bath. Downstairs has a expansive finished bonus/family room, another bedroom/office and storage area. Also has a new over sized pine shed for all of your toys and yard tools and a patio out back. Home is wired for a generator. Close to all Lakes Region amenities.
This property is off market, which means it's not currently listed for sale or rent on Zillow. This may be different from what's available on other websites or public sources.

