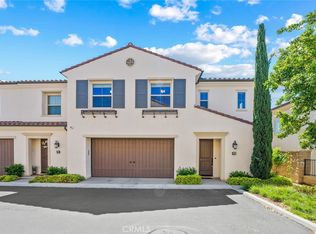Rare Single-Story Lease in Woodbridge Crossings
Welcome to this beautifully updated single-level home in the highly sought-after Woodbridge Crossings neighborhood. The open "Great Room" floor plan seamlessly blends a formal dining area with an expansive living room, offering plenty of space to relax or entertain. Two private bedrooms include a generous primary suite. Freshly painted in modern white with smooth, high scraped ceilings, the home is light-filled and inviting. Rich brown hardwood-style laminate flooring runs throughout, with tile in the kitchen and baths providing easy-care, hypoallergenic surfaces. The kitchen features sleek black granite countertops, a stylish black subway tile backsplash, and a smooth-top range, while the sunny breakfast nook opens to a tranquil private patio. An oversized two-car attached garage offers abundant storage. Nestled on a quiet cul-de-sac along one of Woodbridge's most picturesque, tree-lined streets, the community boasts new driveways, lush landscaping, and blooming trees. Woodbridge amenities are unmatched: 44 parks, 22 pools, two lakes with fishing and boating, a beach club lagoon, sand volleyball, playgrounds, and scenic walking paths. Just two blocks from North Lake and minutes from shops, dining, public transportation, and Irvine Valley College. Refrigerator, washer, and dryer included.
Condo for rent
$4,500/mo
51 Pinewood #26, Irvine, CA 92604
2beds
1,371sqft
Price may not include required fees and charges.
Condo
Available now
Cats, small dogs OK
Central air, ceiling fan
In garage laundry
4 Attached garage spaces parking
Central, fireplace
What's special
Blooming treesQuiet cul-de-sacPicturesque tree-lined streetsSingle-level homeSleek black granite countertopsGenerous primary suiteTranquil private patio
- 1 day
- on Zillow |
- -- |
- -- |
Travel times
Looking to buy when your lease ends?
Consider a first-time homebuyer savings account designed to grow your down payment with up to a 6% match & 4.15% APY.
Facts & features
Interior
Bedrooms & bathrooms
- Bedrooms: 2
- Bathrooms: 2
- Full bathrooms: 2
Rooms
- Room types: Dining Room
Heating
- Central, Fireplace
Cooling
- Central Air, Ceiling Fan
Appliances
- Included: Dryer, Washer
- Laundry: In Garage, In Unit
Features
- All Bedrooms Up, Bedroom on Main Level, Breakfast Bar, Cathedral Ceiling(s), Ceiling Fan(s), Dressing Area, Main Level Primary, Primary Suite, Recessed Lighting, Separate/Formal Dining Room
- Flooring: Laminate, Tile
- Has fireplace: Yes
Interior area
- Total interior livable area: 1,371 sqft
Property
Parking
- Total spaces: 4
- Parking features: Attached, Covered
- Has attached garage: Yes
- Details: Contact manager
Features
- Stories: 1
- Exterior features: Contact manager
- Has spa: Yes
- Spa features: Hottub Spa
- Has view: Yes
- View description: Contact manager
Details
- Parcel number: 93526026
Construction
Type & style
- Home type: Condo
- Property subtype: Condo
Condition
- Year built: 1977
Building
Management
- Pets allowed: Yes
Community & HOA
Community
- Features: Clubhouse, Tennis Court(s)
HOA
- Amenities included: Tennis Court(s)
Location
- Region: Irvine
Financial & listing details
- Lease term: 12 Months
Price history
| Date | Event | Price |
|---|---|---|
| 8/13/2025 | Listed for rent | $4,500$3/sqft |
Source: CRMLS #OC25182572 | ||
| 7/11/2022 | Sold | $940,000+155.1%$686/sqft |
Source: Public Record | ||
| 1/10/2003 | Sold | $368,500$269/sqft |
Source: Public Record | ||
![[object Object]](https://photos.zillowstatic.com/fp/04660219c3c5886f7650791d99104edf-p_i.jpg)
