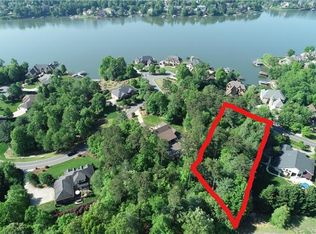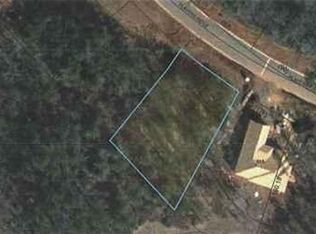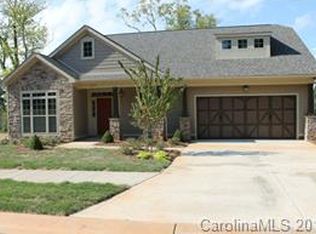Closed
$889,000
51 Players Ridge Rd, Hickory, NC 28601
4beds
4,637sqft
Single Family Residence
Built in 2004
0.48 Acres Lot
$898,400 Zestimate®
$192/sqft
$3,738 Estimated rent
Home value
$898,400
Estimated sales range
Not available
$3,738/mo
Zestimate® history
Loading...
Owner options
Explore your selling options
What's special
Located in the highly sought-after Oliver's Landing community, this stunning 4-bedroom, home offers over 4,600 square feet of well-designed living space. From the moment you arrive, the circle driveway and dual garages—a 2-car on the main level and a tandem 2-car garage at the basement—showcase the home’s functionality and thoughtful layout.
Inside, you’ll find ample storage, spacious rooms, and a layout that blends comfort with timeless design. The great room boasts large glass windows that frame picturesque views of the golf course while still offering privacy. The open-concept living area flows beautifully for everyday living or entertaining.
Relax on the back porch, or enjoy year-round comfort in the screened-in sunroom just off the deck. When you're ready to unwind, play a round at Player’s Ridge Golf Course or spend the evening at the community boat access just down the road—perfect for peaceful lake moments.
Zillow last checked: 8 hours ago
Listing updated: September 16, 2025 at 05:14am
Listing Provided by:
Tiffany Ramirez tiffanylramirez54@gmail.com,
Realty Executives of Hickory
Bought with:
Non Member
Canopy Administration
Source: Canopy MLS as distributed by MLS GRID,MLS#: 4281304
Facts & features
Interior
Bedrooms & bathrooms
- Bedrooms: 4
- Bathrooms: 5
- Full bathrooms: 3
- 1/2 bathrooms: 2
- Main level bedrooms: 1
Primary bedroom
- Level: Main
Bedroom s
- Level: Upper
Bedroom s
- Level: Upper
Bedroom s
- Level: Upper
Bathroom full
- Level: Upper
Bathroom half
- Level: Basement
Breakfast
- Level: Main
Dining room
- Level: Main
Great room
- Level: Main
Kitchen
- Level: Main
Living room
- Level: Main
Office
- Level: Main
Recreation room
- Level: Basement
Heating
- Forced Air, Natural Gas
Cooling
- Ceiling Fan(s), Central Air
Appliances
- Included: Dishwasher, Electric Range, Microwave, Refrigerator
- Laundry: Laundry Room, Main Level
Features
- Built-in Features, Walk-In Closet(s), Walk-In Pantry
- Flooring: Carpet, Tile, Wood
- Basement: Basement Garage Door,Daylight,Exterior Entry,Interior Entry,Partially Finished,Storage Space,Unfinished,Walk-Out Access
- Fireplace features: Gas, Great Room
Interior area
- Total structure area: 3,920
- Total interior livable area: 4,637 sqft
- Finished area above ground: 3,920
- Finished area below ground: 717
Property
Parking
- Total spaces: 4
- Parking features: Basement, Circular Driveway, Driveway, Attached Garage, Garage Faces Side, Tandem, Garage on Main Level
- Attached garage spaces: 4
- Has uncovered spaces: Yes
Features
- Levels: One and One Half
- Stories: 1
- Patio & porch: Deck, Rear Porch, Screened
- Exterior features: In-Ground Irrigation
- Has view: Yes
- View description: Golf Course
- Waterfront features: Boat Ramp – Community, Boat Slip – Community
- Body of water: Lake Hickory
Lot
- Size: 0.48 Acres
- Features: Cleared, On Golf Course, Wooded, Views
Details
- Parcel number: 0061374
- Zoning: R1
- Special conditions: Standard
Construction
Type & style
- Home type: SingleFamily
- Property subtype: Single Family Residence
Materials
- Brick Full
Condition
- New construction: No
- Year built: 2004
Utilities & green energy
- Sewer: Public Sewer
- Water: City
Community & neighborhood
Security
- Security features: Radon Mitigation System
Community
- Community features: Clubhouse, Golf, Lake Access, Street Lights
Location
- Region: Hickory
- Subdivision: Olivers Landing
HOA & financial
HOA
- Has HOA: Yes
- HOA fee: $420 annually
- Association name: OLOA - David Harris
Other
Other facts
- Listing terms: Cash,Conventional,FHA,VA Loan
- Road surface type: Concrete, Paved
Price history
| Date | Event | Price |
|---|---|---|
| 9/15/2025 | Sold | $889,000$192/sqft |
Source: | ||
| 8/7/2025 | Listed for sale | $889,000+17%$192/sqft |
Source: | ||
| 4/28/2023 | Sold | $760,000+1.5%$164/sqft |
Source: | ||
| 2/25/2023 | Pending sale | $749,000$162/sqft |
Source: | ||
| 2/19/2023 | Listed for sale | $749,000-6.4%$162/sqft |
Source: | ||
Public tax history
| Year | Property taxes | Tax assessment |
|---|---|---|
| 2025 | $5,152 +2.5% | $725,659 |
| 2024 | $5,029 -2.8% | $725,659 |
| 2023 | $5,174 +22.9% | $725,659 +43.6% |
Find assessor info on the county website
Neighborhood: 28601
Nearby schools
GreatSchools rating
- 7/10Bethlehem ElementaryGrades: PK-5Distance: 2.6 mi
- 9/10West Alexander MiddleGrades: 6-8Distance: 5 mi
- 3/10Alexander Central HighGrades: 9-12Distance: 11.1 mi
Schools provided by the listing agent
- Elementary: Bethlehem
- Middle: West Alexander
- High: Alexander Central
Source: Canopy MLS as distributed by MLS GRID. This data may not be complete. We recommend contacting the local school district to confirm school assignments for this home.
Get a cash offer in 3 minutes
Find out how much your home could sell for in as little as 3 minutes with a no-obligation cash offer.
Estimated market value$898,400
Get a cash offer in 3 minutes
Find out how much your home could sell for in as little as 3 minutes with a no-obligation cash offer.
Estimated market value
$898,400


