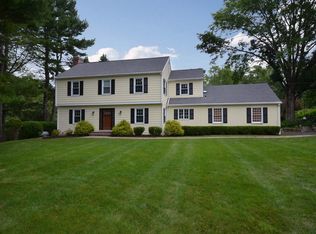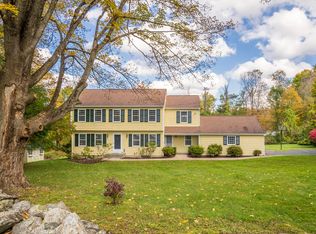Sold for $1,280,000
$1,280,000
51 Powderhorn Drive, Ridgefield, CT 06877
4beds
3,390sqft
Single Family Residence
Built in 1965
1.05 Acres Lot
$-- Zestimate®
$378/sqft
$6,288 Estimated rent
Home value
Not available
Estimated sales range
Not available
$6,288/mo
Zestimate® history
Loading...
Owner options
Explore your selling options
What's special
A botanical oasis provides a stunning backdrop for this warm and welcoming 4-5BR home, perfectly set on a level acre in one of Ridgefield's nicest cul-de-sac neighborhoods. Just minutes from schools, town center, and more, 51 Powderhorn Drive impresses with lush, professionally designed gardens and beautiful outdoor spaces. A trellised patio and a sunroom, with cathedral ceiling and exposed beams, offer wonderful indoor/outdoor entertaining spaces. The home is lovingly maintained and features a spacious eat-in kitchen, dining room with built-ins, and a cozy living room with a wood-burning fireplace for chilly evenings. Additional highlights include a dedicated home office and a charming potting shed (or second office) overlooking the gardens, conveniently located off the garage. Upstairs, the en-suite primary bedroom is joined by three additional bedrooms sharing a hall bath, plus a fifth room perfect for a nursery or an extra office. New whole house generator! An exceptional opportunity to own this fabulous home in a sought-after location. With gorgeous gardens, flexible living spaces, and a prime cul-de-sac setting, 51 Powderhorn Drive truly has it all.
Zillow last checked: 8 hours ago
Listing updated: October 13, 2025 at 01:50pm
Listed by:
Tim Dent Team,
Tim M. Dent 203-470-5605,
Coldwell Banker Realty 203-438-9000
Bought with:
Katie Nugent, RES.0794547
Berkshire Hathaway NE Prop.
Source: Smart MLS,MLS#: 24108473
Facts & features
Interior
Bedrooms & bathrooms
- Bedrooms: 4
- Bathrooms: 3
- Full bathrooms: 3
Primary bedroom
- Features: Full Bath, Hardwood Floor
- Level: Upper
- Area: 299 Square Feet
- Dimensions: 13 x 23
Bedroom
- Features: Hardwood Floor
- Level: Upper
- Area: 168 Square Feet
- Dimensions: 12 x 14
Bedroom
- Features: Hardwood Floor
- Level: Upper
- Area: 117 Square Feet
- Dimensions: 9 x 13
Bedroom
- Features: Hardwood Floor
- Level: Upper
- Area: 156 Square Feet
- Dimensions: 12 x 13
Dining room
- Features: Built-in Features, Hardwood Floor
- Level: Main
- Area: 182 Square Feet
- Dimensions: 13 x 14
Kitchen
- Features: French Doors, Tile Floor
- Level: Main
- Area: 294 Square Feet
- Dimensions: 14 x 21
Living room
- Features: Fireplace
- Level: Main
- Area: 315 Square Feet
- Dimensions: 15 x 21
Office
- Features: Built-in Features, Hardwood Floor
- Level: Main
- Area: 144 Square Feet
- Dimensions: 12 x 12
Office
- Features: Tile Floor
- Level: Main
- Area: 128 Square Feet
- Dimensions: 8 x 16
Sun room
- Features: Beamed Ceilings, French Doors, Tile Floor
- Level: Main
- Area: 380 Square Feet
- Dimensions: 19 x 20
Heating
- Hot Water, Oil
Cooling
- Central Air
Appliances
- Included: Oven/Range, Refrigerator, Dishwasher, Washer, Dryer, Water Heater
- Laundry: Main Level
Features
- Basement: Full
- Attic: None
- Number of fireplaces: 1
Interior area
- Total structure area: 3,390
- Total interior livable area: 3,390 sqft
- Finished area above ground: 3,390
Property
Parking
- Total spaces: 2
- Parking features: Attached
- Attached garage spaces: 2
Lot
- Size: 1.05 Acres
- Features: Few Trees, Level, Landscaped
Details
- Parcel number: 281626
- Zoning: RAA
Construction
Type & style
- Home type: SingleFamily
- Architectural style: Colonial
- Property subtype: Single Family Residence
Materials
- Shingle Siding, Clapboard
- Foundation: Concrete Perimeter
- Roof: Asphalt,Gable
Condition
- New construction: No
- Year built: 1965
Utilities & green energy
- Sewer: Septic Tank
- Water: Well
Community & neighborhood
Community
- Community features: Golf, Lake, Library, Medical Facilities, Playground, Public Rec Facilities
Location
- Region: Ridgefield
Price history
| Date | Event | Price |
|---|---|---|
| 10/10/2025 | Sold | $1,280,000+16.9%$378/sqft |
Source: | ||
| 8/9/2025 | Pending sale | $1,095,000$323/sqft |
Source: | ||
| 7/17/2025 | Listed for sale | $1,095,000$323/sqft |
Source: | ||
Public tax history
| Year | Property taxes | Tax assessment |
|---|---|---|
| 2025 | $13,436 +3.9% | $490,560 |
| 2024 | $12,926 +2.1% | $490,560 |
| 2023 | $12,661 +0.2% | $490,560 +10.4% |
Find assessor info on the county website
Neighborhood: 06877
Nearby schools
GreatSchools rating
- 9/10Farmingville Elementary SchoolGrades: K-5Distance: 0.4 mi
- 9/10East Ridge Middle SchoolGrades: 6-8Distance: 1.4 mi
- 10/10Ridgefield High SchoolGrades: 9-12Distance: 3.9 mi
Schools provided by the listing agent
- Elementary: Farmingville
- Middle: East Ridge
- High: Ridgefield
Source: Smart MLS. This data may not be complete. We recommend contacting the local school district to confirm school assignments for this home.
Get pre-qualified for a loan
At Zillow Home Loans, we can pre-qualify you in as little as 5 minutes with no impact to your credit score.An equal housing lender. NMLS #10287.

