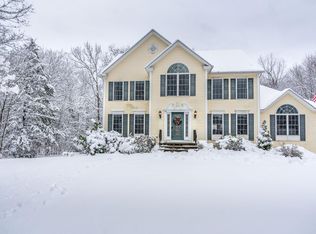Closed
Listed by:
Marylou Buckley,
BHHS Verani Salem Cell:603-234-6797,
Nicole Buckley,
BHHS Verani Salem
Bought with: Matchmaker Realty LLC
$675,000
51 Pulpit Rock Road, Chester, NH 03036
4beds
2,595sqft
Single Family Residence
Built in 1988
13.6 Acres Lot
$690,100 Zestimate®
$260/sqft
$4,486 Estimated rent
Home value
$690,100
$635,000 - $752,000
$4,486/mo
Zestimate® history
Loading...
Owner options
Explore your selling options
What's special
HOME IS WHERE MEMORIES ARE CREATED...This lovingly maintained, custom home offers a perfect blend of classic charm and modern convenience. Looking for an IN LAW?? Nestled in the picturesque town of Chester this property offers a versatile in-law suite ideal for multi-generational living or guest accommodations. As you enter, you’ll be greeted by a bright and airy living room, perfect for entertaining or relaxing. The well-appointed kitchen boasts ample cabinetry and modern appliances, leading into a cozy dining room with views of the lush backyard. Enjoy your morning coffee on the private deck, surrounded by mature trees and tranquil landscaping. To complete the home you are equipped with a well laid out second floor with 3 spacious bedrooms to include a primary bedroom along with access to a fabulous finished attic space that is perfect for a home office or fun bonus space! Special features include: 13.6 acres (Current use), attic renovations including spray foam insulation and refinished space, mini splits added through out the home, newer carpet, renovated baths, newer appliances, newer pellet stove, new septic in 2020, generator hook up AND MUCH MORE! Check out the Updates Sheet! Don’t miss this opportunity to own a piece of Chester’s charm—schedule your showing today! QUICK CLOSE POSSIBLE!
Zillow last checked: 8 hours ago
Listing updated: December 06, 2024 at 06:11am
Listed by:
Marylou Buckley,
BHHS Verani Salem Cell:603-234-6797,
Nicole Buckley,
BHHS Verani Salem
Bought with:
Judy A Upham
Matchmaker Realty LLC
Source: PrimeMLS,MLS#: 5017684
Facts & features
Interior
Bedrooms & bathrooms
- Bedrooms: 4
- Bathrooms: 4
- Full bathrooms: 2
- 3/4 bathrooms: 1
- 1/2 bathrooms: 1
Heating
- Oil, Pellet Stove, Baseboard
Cooling
- Mini Split
Appliances
- Included: Dishwasher, Dryer, Microwave, Refrigerator, Washer, Electric Stove
- Laundry: Laundry Hook-ups, 1st Floor Laundry
Features
- Central Vacuum, Dining Area, In-Law Suite, Kitchen/Dining, Natural Light, Natural Woodwork, Programmable Thermostat
- Flooring: Carpet, Hardwood, Tile, Vinyl Plank
- Basement: Concrete,Concrete Floor,Full,Insulated,Interior Stairs,Walkout,Interior Access,Interior Entry
- Attic: Walk-up
- Has fireplace: Yes
- Fireplace features: Wood Burning
Interior area
- Total structure area: 3,884
- Total interior livable area: 2,595 sqft
- Finished area above ground: 2,595
- Finished area below ground: 0
Property
Parking
- Total spaces: 2
- Parking features: Paved, Auto Open, Direct Entry, Driveway, Garage, Parking Spaces 1 - 10
- Garage spaces: 2
- Has uncovered spaces: Yes
Features
- Levels: Two
- Stories: 2
- Patio & porch: Covered Porch
- Exterior features: Deck, Natural Shade, Shed, Storage, Poultry Coop
- Has private pool: Yes
- Pool features: Above Ground
- Fencing: Partial
Lot
- Size: 13.60 Acres
- Features: Conserved Land, Country Setting, Landscaped, Level, Recreational, Secluded, Wooded
Details
- Parcel number: CHSTM002B082L002
- Zoning description: RES
Construction
Type & style
- Home type: SingleFamily
- Architectural style: Colonial
- Property subtype: Single Family Residence
Materials
- Wood Frame
- Foundation: Concrete, Poured Concrete
- Roof: Asphalt Shingle
Condition
- New construction: No
- Year built: 1988
Utilities & green energy
- Electric: Circuit Breakers
- Sewer: Private Sewer
- Utilities for property: Cable Available
Community & neighborhood
Location
- Region: Chester
Other
Other facts
- Road surface type: Paved
Price history
| Date | Event | Price |
|---|---|---|
| 12/5/2024 | Sold | $675,000$260/sqft |
Source: | ||
| 10/28/2024 | Pending sale | $675,000$260/sqft |
Source: | ||
| 10/27/2024 | Contingent | $675,000$260/sqft |
Source: | ||
| 10/21/2024 | Price change | $675,000-3.6%$260/sqft |
Source: | ||
| 10/7/2024 | Listed for sale | $699,900+55.5%$270/sqft |
Source: | ||
Public tax history
| Year | Property taxes | Tax assessment |
|---|---|---|
| 2024 | $9,331 +11.6% | $570,373 +58.3% |
| 2023 | $8,358 +8.4% | $360,259 |
| 2022 | $7,710 +6.7% | $360,259 +2.4% |
Find assessor info on the county website
Neighborhood: 03036
Nearby schools
GreatSchools rating
- 5/10Chester AcademyGrades: PK-8Distance: 1.9 mi
Schools provided by the listing agent
- Elementary: Chester Academy
- Middle: Chester Academy
- High: Pinkerton Academy
- District: Chester School District
Source: PrimeMLS. This data may not be complete. We recommend contacting the local school district to confirm school assignments for this home.
Get a cash offer in 3 minutes
Find out how much your home could sell for in as little as 3 minutes with a no-obligation cash offer.
Estimated market value$690,100
Get a cash offer in 3 minutes
Find out how much your home could sell for in as little as 3 minutes with a no-obligation cash offer.
Estimated market value
$690,100
