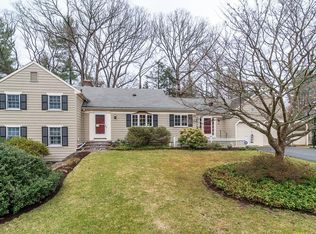Sold for $1,800,000
Street View
$1,800,000
51 Radcliffe Rd, Wellesley, MA 02482
6beds
8baths
5,005sqft
SingleFamily
Built in 2024
0.46 Acres Lot
$5,042,900 Zestimate®
$360/sqft
$7,239 Estimated rent
Home value
$5,042,900
$4.69M - $5.45M
$7,239/mo
Zestimate® history
Loading...
Owner options
Explore your selling options
What's special
51 Radcliffe Rd, Wellesley, MA 02482 is a single family home that contains 5,005 sq ft and was built in 2024. It contains 6 bedrooms and 8 bathrooms. This home last sold for $1,800,000 in September 2023.
The Zestimate for this house is $5,042,900. The Rent Zestimate for this home is $7,239/mo.
Facts & features
Interior
Bedrooms & bathrooms
- Bedrooms: 6
- Bathrooms: 8
Heating
- Forced air, Gas
Features
- Has fireplace: Yes
Interior area
- Total interior livable area: 5,005 sqft
Property
Features
- Exterior features: Wood
Lot
- Size: 0.46 Acres
Details
- Parcel number: WELLM089R024S
Construction
Type & style
- Home type: SingleFamily
- Architectural style: Colonial
Materials
- Frame
Condition
- Year built: 2024
Community & neighborhood
Location
- Region: Wellesley
Price history
| Date | Event | Price |
|---|---|---|
| 4/17/2025 | Contingent | $5,199,000$1,039/sqft |
Source: MLS PIN #73306394 Report a problem | ||
| 3/26/2025 | Price change | $5,199,000-1%$1,039/sqft |
Source: MLS PIN #73306394 Report a problem | ||
| 12/5/2024 | Price change | $5,250,000-0.8%$1,049/sqft |
Source: MLS PIN #73306394 Report a problem | ||
| 10/25/2024 | Listed for sale | $5,295,000+194.2%$1,058/sqft |
Source: MLS PIN #73306394 Report a problem | ||
| 9/29/2023 | Sold | $1,800,000$360/sqft |
Source: MLS PIN #73116617 Report a problem | ||
Public tax history
| Year | Property taxes | Tax assessment |
|---|---|---|
| 2025 | $30,419 +81% | $2,959,000 +83.3% |
| 2024 | $16,802 +0.7% | $1,614,000 +10.8% |
| 2023 | $16,683 +12.6% | $1,457,000 +14.9% |
Find assessor info on the county website
Neighborhood: 02482
Nearby schools
GreatSchools rating
- 9/10Hunnewell Elementary SchoolGrades: K-5Distance: 0.5 mi
- 8/10Wellesley Middle SchoolGrades: 6-8Distance: 0.8 mi
- 10/10Wellesley High SchoolGrades: 9-12Distance: 0.7 mi
Get pre-qualified for a loan
At Zillow Home Loans, we can pre-qualify you in as little as 5 minutes with no impact to your credit score.An equal housing lender. NMLS #10287.
