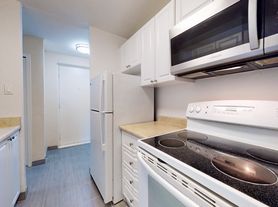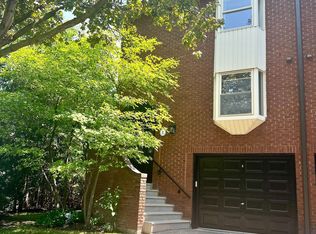Welcome to 51 Ravenscroft Circle, an immaculate south-facing home tucked away in a quiet court in the desirable Bayview Village neighborhood! This bright, beautiful 3-bedroom home has a well-appointed layout, including the living room with a large front window & fireplace, dining room, an elegant eat-in kitchen, and large recreation room downstairs. Double car garage and double built-in driveway. Enjoy peaceful living with access to a great location, with only minutes to highways 401 & 404, schools, shopping, restaurants, and more. Don't miss your chance to view this spectacularly convenient property!
House for rent
C$4,500/mo
51 Ravenscroft Cir, Toronto, ON M2K 1X1
3beds
Price may not include required fees and charges.
Singlefamily
Available now
-- Pets
Central air
In unit laundry
6 Parking spaces parking
Natural gas, forced air, fireplace
What's special
South-facing homeQuiet courtWell-appointed layoutElegant eat-in kitchenLarge recreation roomDouble car garageDouble built-in driveway
- 2 days
- on Zillow |
- -- |
- -- |
Travel times
Renting now? Get $1,000 closer to owning
Unlock a $400 renter bonus, plus up to a $600 savings match when you open a Foyer+ account.
Offers by Foyer; terms for both apply. Details on landing page.
Facts & features
Interior
Bedrooms & bathrooms
- Bedrooms: 3
- Bathrooms: 2
- Full bathrooms: 2
Heating
- Natural Gas, Forced Air, Fireplace
Cooling
- Central Air
Appliances
- Included: Dryer, Washer
- Laundry: In Unit, Laundry Room
Features
- Central Vacuum, Primary Bedroom - Main Floor
- Has basement: Yes
- Has fireplace: Yes
Property
Parking
- Total spaces: 6
- Parking features: Private
- Details: Contact manager
Features
- Exterior features: Contact manager
Details
- Parcel number: 100620242
Construction
Type & style
- Home type: SingleFamily
- Property subtype: SingleFamily
Materials
- Roof: Shake Shingle
Community & HOA
Location
- Region: Toronto
Financial & listing details
- Lease term: Contact For Details
Price history
Price history is unavailable.

