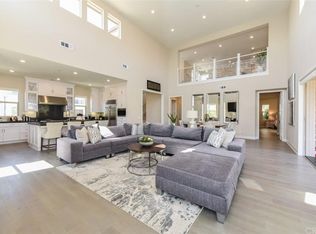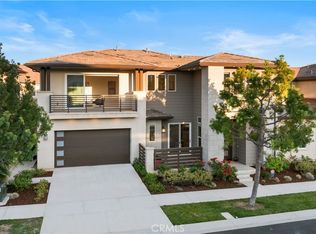Sold for $350,000 on 08/30/23
$350,000
51 Ray, Irvine, CA 92618
4beds
4,066sqft
SingleFamily
Built in 2019
5,542 Square Feet Lot
$3,297,500 Zestimate®
$86/sqft
$7,945 Estimated rent
Home value
$3,297,500
$2.93M - $3.66M
$7,945/mo
Zestimate® history
Loading...
Owner options
Explore your selling options
What's special
Discover Lennar's revolutionary Next Gen® -- The Home within a Home® in this multigenerational floorplan. It includes an attached private suite that comes with its own separate entrance, living room, bathroom, bedroom, laundry area, and kitchenette. This home is designed to allow for as much direct access or privacy from the main home as you wish. The main home features other gorgeous design details, such an entry court, and the outdoor California room with fireplace that extends off the main living area through a pair of stackable slider doors. The gourmet kitchen encompasses an oversized island with eating bar and top-of-the-line appliances, countertops, and cabinetry. The enviable master suite comes with a spa-like master bathroom, large walk-in closet, and private upper deck. In addition, this home showcases a third-level sky lounge with stackable sliders to a large deck.In addition, each home showcases Lennar's Everything's Included® program, which gives buyers thousands of dollars of upgraded appointments as standard, including the world's first Wi-Fi CERTIFIED Home Design(tm).Join the interest list to receive the most up-to-date information!
Facts & features
Interior
Bedrooms & bathrooms
- Bedrooms: 4
- Bathrooms: 6
- Full bathrooms: 4
- 1/2 bathrooms: 2
Interior area
- Total interior livable area: 4,066 sqft
Property
Parking
- Total spaces: 2
- Parking features: Garage - Attached
Lot
- Size: 5,542 sqft
Details
- Parcel number: 59138112
Construction
Type & style
- Home type: SingleFamily
Condition
- Year built: 2019
Community & neighborhood
Location
- Region: Irvine
HOA & financial
HOA
- Has HOA: Yes
- HOA fee: $297 monthly
Price history
| Date | Event | Price |
|---|---|---|
| 8/30/2023 | Sold | $350,000-83.2%$86/sqft |
Source: Public Record | ||
| 6/24/2021 | Sold | $2,080,000$512/sqft |
Source: Public Record | ||
| 5/26/2021 | Pending sale | $2,080,000+19.1%$512/sqft |
Source: | ||
| 6/13/2019 | Sold | $1,747,000$430/sqft |
Source: Public Record | ||
Public tax history
| Year | Property taxes | Tax assessment |
|---|---|---|
| 2025 | -- | $2,251,458 +2% |
| 2024 | $37,244 +2.4% | $2,207,312 +2% |
| 2023 | $36,370 +2% | $2,164,032 +2% |
Find assessor info on the county website
Neighborhood: Orange County Great Park
Nearby schools
GreatSchools rating
- 7/10Cadence Park K-8 SchoolGrades: K-8Distance: 0.7 mi
- 10/10Portola HighGrades: 9-12Distance: 4.1 mi
Schools provided by the listing agent
- Elementary: Beacon Park School
- Middle: Jeffrey Trail Middle School
- High: Portola High School
Source: The MLS. This data may not be complete. We recommend contacting the local school district to confirm school assignments for this home.
Get a cash offer in 3 minutes
Find out how much your home could sell for in as little as 3 minutes with a no-obligation cash offer.
Estimated market value
$3,297,500
Get a cash offer in 3 minutes
Find out how much your home could sell for in as little as 3 minutes with a no-obligation cash offer.
Estimated market value
$3,297,500

