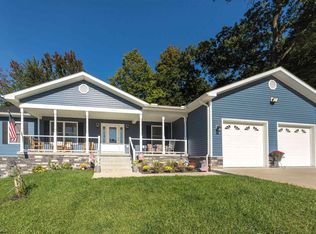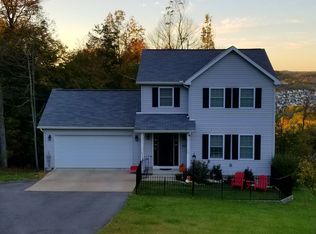Sold for $450,000
$450,000
51 Riffle Rdg, Morgantown, WV 26508
3beds
1,760sqft
Single Family Residence
Built in 2025
0.27 Acres Lot
$453,200 Zestimate®
$256/sqft
$2,385 Estimated rent
Home value
$453,200
Estimated sales range
Not available
$2,385/mo
Zestimate® history
Loading...
Owner options
Explore your selling options
What's special
NEW CONSTRUCTION. WILL BE MOVE IN READY BEGINNING OF March 2025. *(Photos are an example of previous build at 45 Riffle- colors will differ) * Foundation has been poured July 2024. Buyers can meet and work with Contractor to be involved with this NEW BUILD. New development at the end of Marie Ln/Riffle Ridge. One floor living! Open concept with kitchen and living room. All 3 bedrooms are specious with large closets. Natural light through all of the windows. Oversized garage. Unfinished Basement. Conveniently located to town and interstate 1.7 miles. There will be 5 Homes Total in This Newer Development.
Zillow last checked: 8 hours ago
Listing updated: August 28, 2025 at 11:18am
Listed by:
DESTINY SYLVESTER 304-685-9287,
BEL-CROSS PROPERTIES, LLC
Bought with:
CYNTHIA MODECKI, WVS230302761
RE/MAX TAKE ME HOME - WV LLC
Source: NCWV REIN,MLS#: 10155422
Facts & features
Interior
Bedrooms & bathrooms
- Bedrooms: 3
- Bathrooms: 2
- Full bathrooms: 2
Dining room
- Features: Wood Floor, Balcony/Deck
Kitchen
- Features: Wood Floor
Living room
- Features: Wood Floor
Basement
- Level: Basement
Heating
- Electric
Cooling
- Central Air, Ceiling Fan(s)
Appliances
- Included: Range, Microwave, Dishwasher, Refrigerator
Features
- Flooring: Wood, Tile
- Basement: Full,Unfinished,Concrete
- Attic: Scuttle
- Has fireplace: No
- Fireplace features: None
Interior area
- Total structure area: 3,520
- Total interior livable area: 1,760 sqft
- Finished area above ground: 1,760
- Finished area below ground: 0
Property
Parking
- Total spaces: 3
- Parking features: Off Street, 3+ Cars
- Garage spaces: 2
Features
- Levels: 1
- Stories: 1
- Patio & porch: Porch, Deck
- Fencing: None
- Has view: Yes
- View description: Neighborhood
- Waterfront features: None
Lot
- Size: 0.27 Acres
- Features: Level, Sloped
Details
- Parcel number: 5046608160012001
- Other equipment: Other
Construction
Type & style
- Home type: SingleFamily
- Architectural style: Ranch
- Property subtype: Single Family Residence
Materials
- Block, Concrete, Vinyl Siding
- Foundation: Concrete Perimeter, Block
- Roof: Shingle
Condition
- New construction: Yes
- Year built: 2025
Utilities & green energy
- Electric: 200 Amps
- Sewer: Public Sewer
- Water: Public
Community & neighborhood
Security
- Security features: Smoke Detector(s)
Community
- Community features: Park, Playground, Pool, Public Transportation
Location
- Region: Morgantown
Price history
| Date | Event | Price |
|---|---|---|
| 8/28/2025 | Sold | $450,000$256/sqft |
Source: | ||
| 6/28/2025 | Contingent | $450,000$256/sqft |
Source: | ||
| 7/20/2024 | Listed for sale | $450,000$256/sqft |
Source: | ||
Public tax history
Tax history is unavailable.
Neighborhood: Brookhaven
Nearby schools
GreatSchools rating
- 8/10Brookhaven Elementary SchoolGrades: PK-5Distance: 0.6 mi
- 6/10South Middle SchoolGrades: 6-8Distance: 2.9 mi
- 7/10Morgantown High SchoolGrades: 9-12Distance: 3.3 mi
Schools provided by the listing agent
- Elementary: Brookhaven Elementary
- Middle: South Middle
- High: Morgantown High
- District: Monongalia
Source: NCWV REIN. This data may not be complete. We recommend contacting the local school district to confirm school assignments for this home.
Get pre-qualified for a loan
At Zillow Home Loans, we can pre-qualify you in as little as 5 minutes with no impact to your credit score.An equal housing lender. NMLS #10287.

