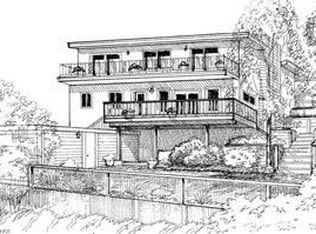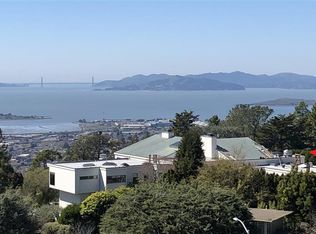Sold for $800,000
$800,000
51 Rincon Rd, Kensington, CA 94707
--beds
--baths
1,969sqft
Multi Family, Duplex
Built in 1964
-- sqft lot
$799,400 Zestimate®
$406/sqft
$4,806 Estimated rent
Home value
$799,400
$719,000 - $887,000
$4,806/mo
Zestimate® history
Loading...
Owner options
Explore your selling options
What's special
Two Units. Endless Potential. One Golden Opportunity. Welcome to the unicorn of the neighborhood! A duplex amongst a street of single family homes, offering double the potential. It's a bit of a fixer, but that's code for "opportunity awaits". Whether you're an investor, seasoned contractor, or an owner-occupier ready for a project, this is a chance to transform 51 Rincon Rd into something spectacular. Unit A (upper) is a 3-bedroom, 2-bath, with a cozy fireplace and approx. 1,212 sq ft. Add in the front wrap-around balcony and back deck and you've got indoor/outdoor living. Unit B (lower) is a compact 1-bedroom, 1-bath, approx. 757 sq ft, complete with it's own balcony. And did I mention the peek-a-boo views? On a clear day, you can catch glimmers of the Golden Gate and Bay Bridges. Bring your vision and turn this duplex into your success story.
Zillow last checked: 8 hours ago
Listing updated: August 11, 2025 at 02:58pm
Listed by:
Diane Britto DRE #01065211 925-200-5569,
Christie's Intl Re Sereno
Bought with:
Joshua Dickinson, DRE #01918183
Kw Advisors East Bay
Source: CCAR,MLS#: 41104489
Facts & features
Interior
Heating
- Electric, Forced Air, MultiUnits, Fireplace(s)
Cooling
- No Air Conditioning
Appliances
- Included: Dryer, Washer, Dishwasher
- Laundry: In Unit
Features
- Shower Stall(s), Tub w/Shower Over
- Flooring: Linoleum, Carpet
- Has fireplace: Yes
- Fireplace features: Fireplaces
Interior area
- Total structure area: 1,969
- Total interior livable area: 1,969 sqft
Property
Parking
- Parking features: Carport, Tandem, No Garage, On Street
- Has garage: Yes
- Has carport: Yes
- Has uncovered spaces: Yes
Features
- Patio & porch: Deck, Patio, Terrace
- Has view: Yes
- View description: Bay, Partial, Trees/Woods
- Has water view: Yes
- Water view: Bay
Lot
- Size: 6,098 sqft
- Features: Sloped Up
Details
- Parcel number: 5720220135
- Zoning: R-6
- Special conditions: Offer As Is
Construction
Type & style
- Home type: MultiFamily
- Property subtype: Multi Family, Duplex
- Attached to another structure: Yes
Materials
- Stucco, Wood Siding
- Roof: Flat
Condition
- Year built: 1964
Utilities & green energy
- Electric: No Solar
- Sewer: Public Sewer
- Water: Water District
- Utilities for property: Master Electric Meter, Master Gas Meter
Community & neighborhood
Location
- Region: Kensington
Price history
| Date | Event | Price |
|---|---|---|
| 8/11/2025 | Sold | $800,000-9.6%$406/sqft |
Source: | ||
| 7/24/2025 | Pending sale | $885,000$449/sqft |
Source: | ||
| 7/11/2025 | Listed for sale | $885,000+599.6%$449/sqft |
Source: | ||
| 8/9/2013 | Sold | $126,500-61.1%$64/sqft |
Source: Public Record Report a problem | ||
| 4/27/2007 | Sold | $325,000-46.7%$165/sqft |
Source: Public Record Report a problem | ||
Public tax history
| Year | Property taxes | Tax assessment |
|---|---|---|
| 2025 | $13,887 +2.2% | $878,374 +2% |
| 2024 | $13,581 +1.8% | $861,152 +2% |
| 2023 | $13,337 -10.7% | $844,267 -12.5% |
Find assessor info on the county website
Neighborhood: 94707
Nearby schools
GreatSchools rating
- 8/10Kensington Elementary SchoolGrades: K-6Distance: 0.2 mi
- 6/10Fred T. Korematsu Middle SchoolGrades: 7-8Distance: 1.3 mi
- 8/10El Cerrito Senior High SchoolGrades: 9-12Distance: 0.8 mi
Get a cash offer in 3 minutes
Find out how much your home could sell for in as little as 3 minutes with a no-obligation cash offer.
Estimated market value$799,400
Get a cash offer in 3 minutes
Find out how much your home could sell for in as little as 3 minutes with a no-obligation cash offer.
Estimated market value
$799,400

