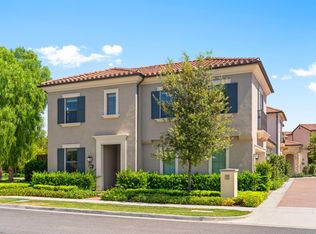Hui Ju Tsai DRE #01947042 laura.agent88@gmail.com,
Berkshire Hathaway HomeServices California Properties,
Sarah Cheng DRE #01879016,
Berkshire Hathaway HomeServices California Properties
51 Runner, Irvine, CA 92620
Home value
$1,904,800
$1.77M - $2.06M
$5,102/mo
Loading...
Owner options
Explore your selling options
What's special
Zillow last checked: 8 hours ago
Listing updated: October 20, 2025 at 12:42pm
Hui Ju Tsai DRE #01947042 laura.agent88@gmail.com,
Berkshire Hathaway HomeServices California Properties,
Sarah Cheng DRE #01879016,
Berkshire Hathaway HomeServices California Properties
Nana Huang, DRE #02177085
Gold Orange Realty Inc.
Facts & features
Interior
Bedrooms & bathrooms
- Bedrooms: 3
- Bathrooms: 3
- Full bathrooms: 2
- 1/2 bathrooms: 1
- Main level bathrooms: 1
- Main level bedrooms: 1
Primary bedroom
- Features: Main Level Primary
Other
- Features: Walk-In Closet(s)
Heating
- Central
Cooling
- Central Air
Appliances
- Laundry: Laundry Room
Features
- Main Level Primary, Walk-In Closet(s)
- Has fireplace: No
- Fireplace features: None
- Common walls with other units/homes: No Common Walls
Interior area
- Total interior livable area: 2,031 sqft
Property
Parking
- Total spaces: 2
- Parking features: Garage - Attached
- Attached garage spaces: 2
Features
- Levels: Two
- Stories: 2
- Entry location: 1
- Pool features: Community, Association
- Has view: Yes
- View description: None
Lot
- Features: Back Yard, Cul-De-Sac
Details
- Parcel number: 93029711
- Special conditions: Standard
Construction
Type & style
- Home type: Condo
- Property subtype: Condominium
Condition
- New construction: No
- Year built: 2018
Utilities & green energy
- Sewer: Public Sewer
- Water: Public
Community & neighborhood
Community
- Community features: Sidewalks, Pool
Location
- Region: Irvine
- Subdivision: Marin (Evmar)
HOA & financial
HOA
- Has HOA: Yes
- HOA fee: $150 monthly
- Amenities included: Sport Court, Pool, Spa/Hot Tub
- Association name: Eastwood Village
- Association phone: 949-833-2600
Other
Other facts
- Listing terms: Cash,Cash to New Loan,Conventional,1031 Exchange,Submit
Price history
| Date | Event | Price |
|---|---|---|
| 10/17/2025 | Sold | $1,890,000-2.1%$931/sqft |
Source: | ||
| 9/17/2025 | Pending sale | $1,930,000$950/sqft |
Source: BHHS broker feed #TR25168367 | ||
| 9/16/2025 | Contingent | $1,930,000$950/sqft |
Source: | ||
| 9/7/2025 | Price change | $1,930,000-2.5%$950/sqft |
Source: | ||
| 7/26/2025 | Listed for sale | $1,980,000+73.9%$975/sqft |
Source: | ||
Public tax history
| Year | Property taxes | Tax assessment |
|---|---|---|
| 2025 | -- | $1,496,480 +20.2% |
| 2024 | $15,932 +1.9% | $1,244,825 +2% |
| 2023 | $15,630 +1.7% | $1,220,417 +2% |
Find assessor info on the county website
Neighborhood: Northwood Point
Nearby schools
GreatSchools rating
- 7/10Eastwood ElementaryGrades: K-6Distance: 2.6 mi
- 8/10Sierra Vista Middle SchoolGrades: 7-8Distance: 1.4 mi
- 10/10Northwood High SchoolGrades: 9-12Distance: 1.2 mi
Schools provided by the listing agent
- Elementary: Eastwood
- Middle: Siera Vista
- High: Northwood
Source: CRMLS. This data may not be complete. We recommend contacting the local school district to confirm school assignments for this home.
Get a cash offer in 3 minutes
Find out how much your home could sell for in as little as 3 minutes with a no-obligation cash offer.
$1,904,800
Get a cash offer in 3 minutes
Find out how much your home could sell for in as little as 3 minutes with a no-obligation cash offer.
$1,904,800
