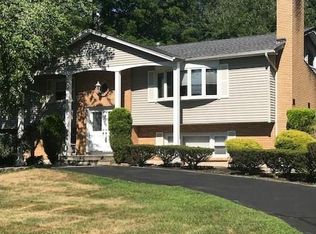Sold for $800,000
$800,000
51 S Airmont Road, Airmont, NY 10901
5beds
2,847sqft
Single Family Residence, Residential
Built in 1939
0.61 Acres Lot
$811,800 Zestimate®
$281/sqft
$5,062 Estimated rent
Home value
$811,800
$698,000 - $950,000
$5,062/mo
Zestimate® history
Loading...
Owner options
Explore your selling options
What's special
Welcome to a truly special home—where timeless charm meets modern comfort! Beautifully maintained and renovated as recently as 2025, this 4-5 bedroom, 3 full bath colonial offers generous living space, home is just under 3000 square feet, a flexible layout, and smart updates. Set on a beautifully landscaped property with a sparkling in-ground pool, the home is designed for both easy living and unforgettable entertaining. Step inside to a gracious entryway that boasts warm hardwood floors, detailed moldings, French doors, and custom built-ins. The living room/dining room has walls of windows and a relaxing fireplace, the perfect spot to unwind or catch-up with family and friends. The updated eat-in kitchen features soapstone countertops and sink, new appliances, and plenty of space for family meals. Just off the kitchen, the expansive covered deck is ideal for enjoying your morning coffee. The first floor offers incredible versatility with two fully renovated bathrooms and two spacious bedrooms, great for guests or extended family. A well-designed laundry/mudroom keeps things organized, and a built-in office nook makes remote work or homework efficient and convenient. Upstairs, you'll find three more generously sized bedrooms and a full bath. The unfinished lower level offers ample storage space or the opportunity to create additional living space, to suit your needs. Outside, the fenced-in property is a true retreat, surrounded by lush landscape, gorgeous perennials and a large grassy area. Enjoy the lazy, hazy days of summer, relaxing in the glistening in-ground pool. Two patios, one with a covered pergola, make the property ideal for outdoor fun and barbecues. Whether you're seeking a peaceful weekend retreat or your forever home, this property offers the perfect blend of comfort, charm, and versatility.
Zillow last checked: 8 hours ago
Listing updated: November 18, 2025 at 12:37pm
Listed by:
Debra S Gay 914-393-9098,
Coldwell Banker Realty 845-634-0400
Bought with:
Shaindy Wulliger, 10401326020
Keller Williams Valley Realty
Joseph Wulliger, 10401376938
Keller Williams Valley Realty
Source: OneKey® MLS,MLS#: 868979
Facts & features
Interior
Bedrooms & bathrooms
- Bedrooms: 5
- Bathrooms: 3
- Full bathrooms: 3
Primary bedroom
- Level: Second
Bedroom 1
- Level: First
Bedroom 2
- Level: First
Bedroom 5
- Level: Second
Bathroom 1
- Level: First
Bathroom 2
- Level: First
Bathroom 3
- Level: Second
Bathroom 4
- Level: Second
Basement
- Level: Lower
Dining room
- Level: First
Kitchen
- Level: First
Laundry
- Description: laundry and mud-room
- Level: First
Living room
- Level: First
Office
- Level: First
Heating
- Baseboard
Cooling
- Central Air
Appliances
- Included: Dishwasher, Dryer, Gas Oven, Microwave, Range, Refrigerator, Stainless Steel Appliance(s), Washer, Gas Water Heater
- Laundry: Laundry Room
Features
- First Floor Bedroom, First Floor Full Bath, Built-in Features, Ceiling Fan(s), Crown Molding, Eat-in Kitchen, Formal Dining, Original Details, Pantry, Stone Counters, Storage, Walk Through Kitchen
- Flooring: Hardwood
- Basement: Unfinished
- Attic: None
- Number of fireplaces: 1
- Fireplace features: Family Room
Interior area
- Total structure area: 2,847
- Total interior livable area: 2,847 sqft
Property
Parking
- Total spaces: 2
- Parking features: Detached, Driveway, Garage
- Garage spaces: 2
- Has uncovered spaces: Yes
Features
- Patio & porch: Covered, Deck
- Has private pool: Yes
- Pool features: Fenced, In Ground
- Fencing: Fenced
Lot
- Size: 0.61 Acres
- Features: Back Yard, Front Yard, Landscaped, Level, Private
Details
- Additional structures: Pergola, Pool House
- Parcel number: 39262105501900010610000000
- Special conditions: None
Construction
Type & style
- Home type: SingleFamily
- Architectural style: Colonial
- Property subtype: Single Family Residence, Residential
Materials
- Cedar
Condition
- Updated/Remodeled
- Year built: 1939
- Major remodel year: 2025
Utilities & green energy
- Sewer: Public Sewer
- Water: Public
- Utilities for property: Electricity Connected, Natural Gas Connected, Sewer Connected, Trash Collection Public, Water Connected
Community & neighborhood
Location
- Region: Suffern
Other
Other facts
- Listing agreement: Exclusive Right To Sell
Price history
| Date | Event | Price |
|---|---|---|
| 11/18/2025 | Sold | $800,000-5.8%$281/sqft |
Source: | ||
| 10/9/2025 | Pending sale | $849,000$298/sqft |
Source: | ||
| 8/5/2025 | Price change | $849,000-3%$298/sqft |
Source: | ||
| 7/3/2025 | Price change | $875,000-2.8%$307/sqft |
Source: | ||
| 6/23/2025 | Listed for sale | $900,000+80%$316/sqft |
Source: | ||
Public tax history
| Year | Property taxes | Tax assessment |
|---|---|---|
| 2024 | -- | $53,700 |
| 2023 | -- | $53,700 |
| 2022 | -- | $53,700 |
Find assessor info on the county website
Neighborhood: 10901
Nearby schools
GreatSchools rating
- 5/10Cherry Lane Elementary SchoolGrades: PK-5Distance: 0.9 mi
- 4/10Suffern Middle SchoolGrades: 6-8Distance: 1.4 mi
- 8/10Suffern Senior High SchoolGrades: 9-12Distance: 2.2 mi
Schools provided by the listing agent
- Elementary: Cherry Lane Elementary School
- Middle: Suffern Middle School
- High: Suffern Senior High School
Source: OneKey® MLS. This data may not be complete. We recommend contacting the local school district to confirm school assignments for this home.
Get a cash offer in 3 minutes
Find out how much your home could sell for in as little as 3 minutes with a no-obligation cash offer.
Estimated market value$811,800
Get a cash offer in 3 minutes
Find out how much your home could sell for in as little as 3 minutes with a no-obligation cash offer.
Estimated market value
$811,800
