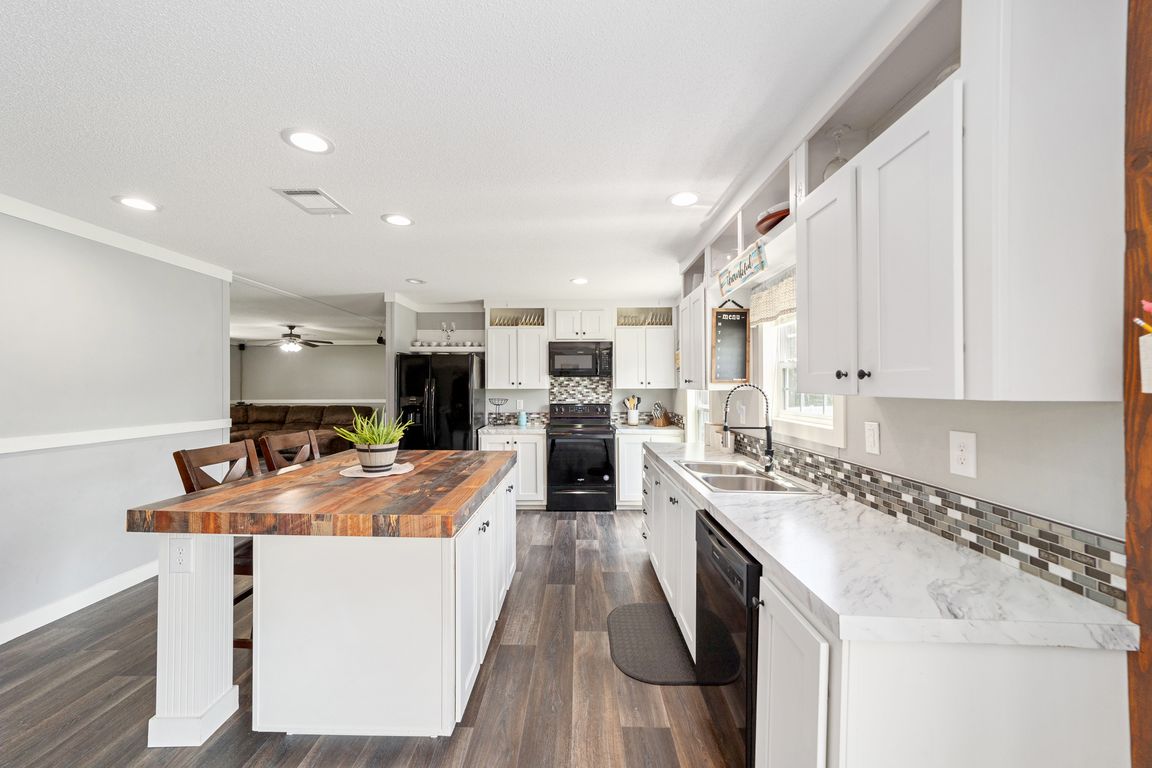
For salePrice cut: $5K (9/6)
$274,000
4beds
2,280sqft
51 SE 70th Cir, Ocala, FL 34472
4beds
2,280sqft
Mobile home
Built in 2020
Open parking
$120 price/sqft
$17 monthly HOA fee
What's special
Modern lightingFenced half-acre lotLarge islandOpen floor planCustom window treatmentsChef-inspired kitchenEngineered hardwood flooring
Appraisal done and the day of closing this fell apart. It will be a great deal for someone as this large home is nestled on a fenced half-acre lot in the desirable Lexington Estates, this meticulously maintained 2020-built home offers a blend of style, comfort, and privacy. Spanning over 2,280 ...
- 150 days |
- 97 |
- 3 |
Source: Stellar MLS,MLS#: OM703809 Originating MLS: Ocala - Marion
Originating MLS: Ocala - Marion
Travel times
Kitchen
Living Room
Primary Bedroom
Zillow last checked: 8 hours ago
Listing updated: November 11, 2025 at 09:18am
Listing Provided by:
Dan Colofranson, PA 239-671-7653,
NEXT GENERATION REALTY OF MARION COUNTY 352-342-9730
Source: Stellar MLS,MLS#: OM703809 Originating MLS: Ocala - Marion
Originating MLS: Ocala - Marion

Facts & features
Interior
Bedrooms & bathrooms
- Bedrooms: 4
- Bathrooms: 2
- Full bathrooms: 2
Primary bedroom
- Features: En Suite Bathroom, Walk-In Closet(s)
- Level: First
- Area: 232 Square Feet
- Dimensions: 16x14.5
Bedroom 1
- Features: Dual Closets
- Level: First
- Area: 166.75 Square Feet
- Dimensions: 11.5x14.5
Bedroom 2
- Features: Dual Closets
- Level: First
- Area: 152.25 Square Feet
- Dimensions: 10.5x14.5
Bedroom 3
- Features: Dual Closets
- Level: First
- Area: 147 Square Feet
- Dimensions: 10.5x14
Primary bathroom
- Features: Dual Sinks, En Suite Bathroom
- Level: First
- Area: 196 Square Feet
- Dimensions: 14x14
Bathroom 2
- Level: First
- Area: 63 Square Feet
- Dimensions: 6x10.5
Dining room
- Level: First
- Area: 154 Square Feet
- Dimensions: 11x14
Family room
- Level: First
- Area: 360 Square Feet
- Dimensions: 20x18
Kitchen
- Features: Kitchen Island
- Level: First
- Area: 217 Square Feet
- Dimensions: 15.5x14
Laundry
- Features: Storage Closet
- Level: First
- Area: 84 Square Feet
- Dimensions: 8x10.5
Living room
- Level: First
- Area: 261 Square Feet
- Dimensions: 18x14.5
Heating
- Central
Cooling
- Central Air
Appliances
- Included: Dishwasher, Dryer, Microwave, Range, Washer
- Laundry: Laundry Room
Features
- Eating Space In Kitchen, Kitchen/Family Room Combo, Open Floorplan
- Flooring: Engineered Hardwood
- Windows: Drapes, Window Treatments
- Basement: Crawl Space
- Has fireplace: No
Interior area
- Total structure area: 2,313
- Total interior livable area: 2,280 sqft
Video & virtual tour
Property
Parking
- Parking features: Driveway, Parking Pad
- Has uncovered spaces: Yes
Features
- Levels: One
- Stories: 1
- Exterior features: Lighting, Private Mailbox, Sidewalk
- Fencing: Vinyl
Lot
- Size: 0.5 Acres
- Dimensions: 121 x 181
- Features: Level
Details
- Parcel number: 3182200307
- Zoning: PMH
- Special conditions: None
Construction
Type & style
- Home type: MobileManufactured
- Property subtype: Mobile Home
Materials
- Vinyl Siding
- Foundation: Pillar/Post/Pier
- Roof: Shingle
Condition
- New construction: No
- Year built: 2020
Utilities & green energy
- Sewer: Septic Tank
- Water: Public
- Utilities for property: Electricity Connected, Water Connected
Community & HOA
Community
- Subdivision: LEXINGTON ESTATE
HOA
- Has HOA: Yes
- HOA fee: $17 monthly
- HOA name: Nathan Purdy
- HOA phone: 352-547-0426
- Pet fee: $0 monthly
Location
- Region: Ocala
Financial & listing details
- Price per square foot: $120/sqft
- Tax assessed value: $239,860
- Annual tax amount: $2,543
- Date on market: 6/20/2025
- Cumulative days on market: 109 days
- Listing terms: Cash,Conventional,FHA,VA Loan
- Ownership: Fee Simple
- Total actual rent: 0
- Electric utility on property: Yes
- Road surface type: Paved
- Body type: Double Wide