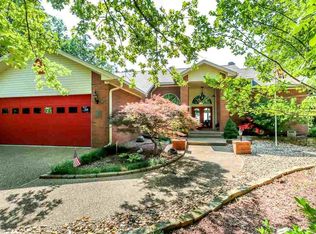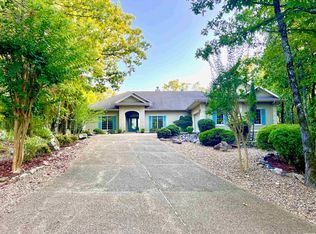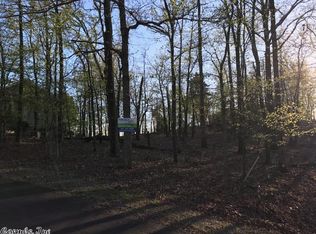Serenity begins as you approach this beautiful mountain-top home with water features that pique your senses. Enter into a spacious open floorplan with lots of windows highlighting spectacular views that extend for miles and miles with framed cameos of Lake Lago and Lake Balboa in the valleys below. Step out onto the deck extending across the back of the house with an enclosed area off the master bedroom suite. Enjoy morning coffee of evening cocktails in the sunroom complete with wet bar.
This property is off market, which means it's not currently listed for sale or rent on Zillow. This may be different from what's available on other websites or public sources.



