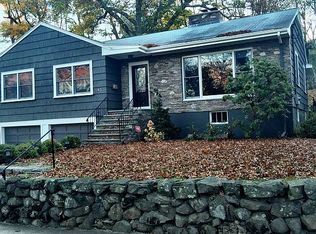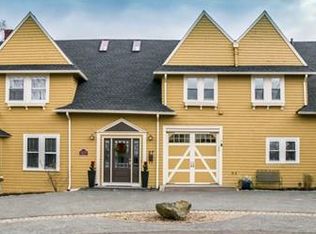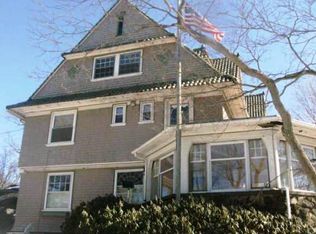Sold for $1,100,000
$1,100,000
51 Sheridan Rd, Swampscott, MA 01907
4beds
2,294sqft
Single Family Residence
Built in 1951
9,342 Square Feet Lot
$1,143,600 Zestimate®
$480/sqft
$5,052 Estimated rent
Home value
$1,143,600
$1.09M - $1.21M
$5,052/mo
Zestimate® history
Loading...
Owner options
Explore your selling options
What's special
Great location & neighborhood with scenic views of the monument area situated in front of a mini triangular park designed by Frederick Olmsted. Live near the Farmer's Market, Town Hall, Library, Restaurants, the Ocean and nearby elementary schools. Enjoy a renovated and expanded multi-level contemporary home designed with an architect, approved by the Historic commission and built by Sequoia builders. This 4 Bedroom 3.5 bath home has two en-suite bedrooms in this house! Picture windows, sky lit office, teak deck, fireplaces, open spaces, modern materials with top-notch craftsmanship. Modern kitchen with Quartzite, Stainless Steel appliances, new cabinetry, espresso/coffee bar, pantry wall, deck. Two fireplaces, 3 zones of C/Air, 3 zones FHA, underground sprinklers, garage parking, two decks, multi-tiered private backyard with stone wall, tree house/shed, lower level playroom, wood work shop, wine cellar, and so much more! Renovated, expanded. Live your best life now.
Zillow last checked: 8 hours ago
Listing updated: December 29, 2023 at 04:21pm
Listed by:
Hilary Foutes 781-254-3840,
Sagan Harborside Sotheby's International Realty 781-593-6111,
Taylor Callahan 339-440-1780
Bought with:
Hilary Foutes
Sagan Harborside Sotheby's International Realty
Source: MLS PIN,MLS#: 73180819
Facts & features
Interior
Bedrooms & bathrooms
- Bedrooms: 4
- Bathrooms: 4
- Full bathrooms: 3
- 1/2 bathrooms: 1
Primary bedroom
- Features: Bathroom - Full, Walk-In Closet(s), Closet/Cabinets - Custom Built, Flooring - Hardwood, Deck - Exterior, Exterior Access, Remodeled, Lighting - Overhead, Pocket Door
- Level: Third
Bedroom 2
- Features: Bathroom - Full, Closet, Flooring - Hardwood, Recessed Lighting, Remodeled
- Level: Second
Bedroom 3
- Features: Flooring - Hardwood, Recessed Lighting, Remodeled, Closet - Double
- Level: Second
Bedroom 4
- Features: Flooring - Hardwood, Recessed Lighting, Remodeled
- Level: Second
Primary bathroom
- Features: Yes
Bathroom 1
- Features: Flooring - Stone/Ceramic Tile, Countertops - Stone/Granite/Solid, Countertops - Upgraded, Remodeled, Lighting - Sconce, Lighting - Overhead
- Level: First
Bathroom 2
- Features: Bathroom - Full, Bathroom - Tiled With Shower Stall, Flooring - Stone/Ceramic Tile, Countertops - Stone/Granite/Solid, Countertops - Upgraded, Recessed Lighting, Remodeled, Lighting - Overhead
- Level: Second
Bathroom 3
- Features: Bathroom - Full, Bathroom - Tiled With Tub & Shower, Flooring - Stone/Ceramic Tile, Countertops - Stone/Granite/Solid, Countertops - Upgraded, Recessed Lighting, Remodeled, Lighting - Sconce, Lighting - Overhead
- Level: Second
Dining room
- Features: Flooring - Hardwood, Remodeled, Lighting - Overhead
- Level: Main,First
Family room
- Features: Flooring - Hardwood, Window(s) - Picture, Open Floorplan, Recessed Lighting, Remodeled
- Level: Main,First
Kitchen
- Features: Closet/Cabinets - Custom Built, Flooring - Hardwood, Dining Area, Pantry, Countertops - Stone/Granite/Solid, Countertops - Upgraded, Kitchen Island, Breakfast Bar / Nook, Deck - Exterior, Exterior Access, Open Floorplan, Recessed Lighting, Remodeled, Stainless Steel Appliances, Wine Chiller, Gas Stove, Lighting - Pendant
- Level: Main,First
Office
- Features: Skylight, Flooring - Hardwood, Lighting - Overhead
- Level: Third
Heating
- Central, Forced Air, Propane, Fireplace
Cooling
- Central Air
Appliances
- Included: Gas Water Heater, Water Heater, Range, Dishwasher, Disposal, Microwave, Refrigerator, Freezer, Washer, Dryer, Wine Refrigerator, Range Hood, Plumbed For Ice Maker
- Laundry: Electric Dryer Hookup, Sink, In Basement, Washer Hookup
Features
- Bathroom - Double Vanity/Sink, Bathroom - Tiled With Shower Stall, Closet/Cabinets - Custom Built, Recessed Lighting, Lighting - Sconce, Lighting - Overhead, Closet, Bathroom, Office, Wine Cellar, Play Room, Entry Hall, High Speed Internet
- Flooring: Tile, Hardwood, Stone / Slate, Flooring - Stone/Ceramic Tile, Flooring - Hardwood, Flooring - Vinyl
- Doors: French Doors
- Windows: Skylight, Insulated Windows, Screens
- Basement: Full,Partially Finished,Interior Entry,Garage Access
- Number of fireplaces: 2
- Fireplace features: Family Room
Interior area
- Total structure area: 2,294
- Total interior livable area: 2,294 sqft
Property
Parking
- Total spaces: 3
- Parking features: Attached, Under, Garage Door Opener, Storage, Paved Drive, Off Street, Deeded, Paved
- Attached garage spaces: 1
- Uncovered spaces: 2
Features
- Levels: Multi/Split
- Patio & porch: Deck, Deck - Wood
- Exterior features: Deck, Deck - Wood, Rain Gutters, Storage, Sprinkler System, Screens, Stone Wall
- Has view: Yes
- View description: Scenic View(s)
- Waterfront features: Ocean, Walk to, 3/10 to 1/2 Mile To Beach, Beach Ownership(Public)
- Frontage length: 80.00
Lot
- Size: 9,342 sqft
- Features: Corner Lot
Details
- Additional structures: Workshop
- Parcel number: 2165825
- Zoning: A-2
Construction
Type & style
- Home type: SingleFamily
- Architectural style: Contemporary
- Property subtype: Single Family Residence
Materials
- Frame
- Foundation: Concrete Perimeter, Block, Granite
- Roof: Shingle,Rubber
Condition
- Updated/Remodeled,Remodeled
- Year built: 1951
Utilities & green energy
- Electric: Circuit Breakers, 200+ Amp Service
- Sewer: Public Sewer
- Water: Public
- Utilities for property: for Gas Range, for Electric Oven, for Electric Dryer, Washer Hookup, Icemaker Connection
Green energy
- Energy efficient items: Thermostat
- Energy generation: Solar
Community & neighborhood
Community
- Community features: Public Transportation, Shopping, Tennis Court(s), Park, Walk/Jog Trails, Medical Facility, Bike Path, Conservation Area, Highway Access, House of Worship, Marina, Private School, Public School, T-Station, University, Sidewalks
Location
- Region: Swampscott
- Subdivision: Frederick Olmsted Neighborhood and Momument Area
Other
Other facts
- Road surface type: Paved
Price history
| Date | Event | Price |
|---|---|---|
| 1/19/2024 | Listing removed | -- |
Source: Zillow Rentals Report a problem | ||
| 1/17/2024 | Listed for rent | $3,500$2/sqft |
Source: Zillow Rentals Report a problem | ||
| 12/29/2023 | Sold | $1,100,000+15.8%$480/sqft |
Source: MLS PIN #73180819 Report a problem | ||
| 11/21/2023 | Contingent | $950,000$414/sqft |
Source: MLS PIN #73180819 Report a problem | ||
| 11/15/2023 | Listed for sale | $950,000+81%$414/sqft |
Source: MLS PIN #73180819 Report a problem | ||
Public tax history
| Year | Property taxes | Tax assessment |
|---|---|---|
| 2025 | $11,695 +10.7% | $1,019,600 +10.9% |
| 2024 | $10,565 +8.8% | $919,500 +11.2% |
| 2023 | $9,707 | $826,800 |
Find assessor info on the county website
Neighborhood: 01907
Nearby schools
GreatSchools rating
- 6/10Hadley Elementary SchoolGrades: K-4Distance: 0.2 mi
- 7/10Swampscott Middle SchoolGrades: PK,5-8Distance: 0.6 mi
- 8/10Swampscott High SchoolGrades: 9-12Distance: 0.5 mi
Schools provided by the listing agent
- Elementary: Swampscott
- Middle: Swampscott
- High: Swampscott
Source: MLS PIN. This data may not be complete. We recommend contacting the local school district to confirm school assignments for this home.
Get a cash offer in 3 minutes
Find out how much your home could sell for in as little as 3 minutes with a no-obligation cash offer.
Estimated market value$1,143,600
Get a cash offer in 3 minutes
Find out how much your home could sell for in as little as 3 minutes with a no-obligation cash offer.
Estimated market value
$1,143,600


