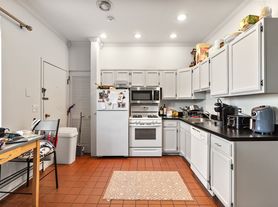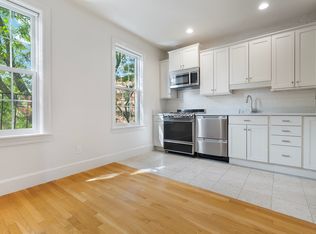This stunning 3-plus-bedroom Penthouse offers the ultimate in high-end finishes with an ideal floor plan featuring 2 private outdoor spaces, 2 SUV GARAGE PARKING spaces, and ELEVATOR access to your front door. The chef's kitchen boasts Scavolini cabinetry, quartz waterfall countertops & Thermador appliances. A spacious open-concept living and dining area provides the perfect setting for relaxation or entertaining, with a conveniently located private balcony. The primary suite features a walk-in California Closet and an extravagant bathroom with a floating double vanity, back-lit frameless mirrors, and an oversized shower with floor-to-ceiling Porcelanosa tile. Upstairs, find a sun-filled head house with a wet bar and beverage fridge, with access to an expansive, private roof deck, complete with cable, electricity, gas, and water. The head house is a perfect space for a fitness area, office, or reading nook. Urban convenience meets calming retreat in this thoughtfully designed home.
Condo for rent
$7,000/mo
Fees may apply
51 Silver St #PENTHOUSE, Boston, MA 02127
3beds
2,200sqft
Price may not include required fees and charges.
Condo
Available now
-- Pets
-- A/C
In unit laundry
2 Parking spaces parking
Natural gas
What's special
- 5 days |
- -- |
- -- |
Travel times
Zillow can help you save for your dream home
With a 6% savings match, a first-time homebuyer savings account is designed to help you reach your down payment goals faster.
Offer exclusive to Foyer+; Terms apply. Details on landing page.
Facts & features
Interior
Bedrooms & bathrooms
- Bedrooms: 3
- Bathrooms: 2
- Full bathrooms: 2
Heating
- Natural Gas
Appliances
- Laundry: In Unit
Features
- Elevator, Internet Available - Unknown, Single Living Level, Wired for Sound
Interior area
- Total interior livable area: 2,200 sqft
Property
Parking
- Total spaces: 2
- Details: Contact manager
Features
- Patio & porch: Deck
- Exterior features: Bike Path, Conservation Area, Deck, Deck - Roof, Elevator, Garbage included in rent, Gardener included in rent, Heating: Gas, Highway Access, House of Worship, In Unit, Internet Available - Unknown, Laundromat, Marina, Medical Facility, On Site, Park, Parking included in rent, Pets - Yes w/ Restrictions, Public School, Public Transportation, Sewage included in rent, Shopping, Single Living Level, Snow Removal included in rent, T-Station, Walk/Jog Trails, Water included in rent, Wired for Sound
Lot
- Features: Near Public Transit
Details
- Parcel number: 0600136016,1413094
Construction
Type & style
- Home type: Condo
- Property subtype: Condo
Condition
- Year built: 2020
Utilities & green energy
- Utilities for property: Garbage, Sewage, Water
Community & HOA
Location
- Region: Boston
Financial & listing details
- Lease term: Lease Terms(Flex),Term of Rental(6-12)
Price history
| Date | Event | Price |
|---|---|---|
| 10/24/2025 | Listed for rent | $7,000$3/sqft |
Source: MLS PIN #73447517 | ||

