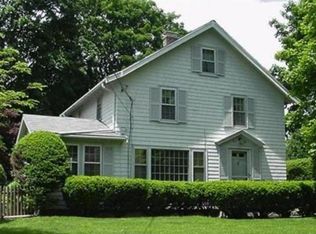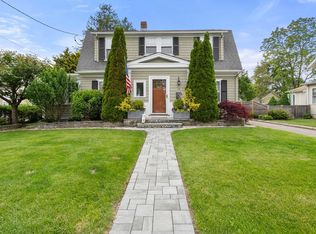Sold for $1,375,000
$1,375,000
51 Stevens Rd, Needham, MA 02492
4beds
1,632sqft
Single Family Residence
Built in 1925
7,841 Square Feet Lot
$1,427,000 Zestimate®
$843/sqft
$4,045 Estimated rent
Home value
$1,427,000
$1.31M - $1.56M
$4,045/mo
Zestimate® history
Loading...
Owner options
Explore your selling options
What's special
Attractive 1920's Colonial in highly sought after "ladder streets". Period charm features high ceilings, crown moldings, built-in cabinet, and wainscoting. Well maintained home with newer windows, updated boiler, hot water tank, and 200 amp electrical service. This sun filled home has a front to back fireplaced living room, sun room/office, dining room, eat-in kitchen and full bath on the main level. Second floor has four corner bedrooms and full bath. Fenced in rear yard. Great opportunity to put your creative design talents to work and create your dream home. Perfect for expansion or build new. Close proximity to town center, middle school, and train. Open Houses Saturday August 24th 11:00 to 1:00 and Sunday August 25th 12:00 to 2:00. Offers due by noon on Tuesday August 27th.
Zillow last checked: 8 hours ago
Listing updated: September 27, 2024 at 08:42am
Listed by:
Pamela Condon 781-248-6293,
Louise Condon Realty 781-449-6292,
Louise Condon 781-910-1275
Bought with:
The Toland Team
Berkshire Hathaway HomeServices Commonwealth Real Estate
Source: MLS PIN,MLS#: 73280550
Facts & features
Interior
Bedrooms & bathrooms
- Bedrooms: 4
- Bathrooms: 2
- Full bathrooms: 2
Primary bedroom
- Features: Ceiling Fan(s), Closet, Crown Molding
- Level: Second
- Area: 176
- Dimensions: 16 x 11
Bedroom 2
- Features: Ceiling Fan(s), Closet, Crown Molding
- Level: Second
- Area: 132
- Dimensions: 11 x 12
Bedroom 3
- Features: Ceiling Fan(s), Closet, Crown Molding
- Level: Second
- Area: 132
- Dimensions: 11 x 12
Bedroom 4
- Features: Closet, Crown Molding
- Level: Second
- Area: 88
- Dimensions: 8 x 11
Primary bathroom
- Features: No
Bathroom 1
- Features: Bathroom - 3/4, Bathroom - Tiled With Shower Stall
- Level: First
Bathroom 2
- Features: Bathroom - Full, Bathroom - With Tub & Shower
- Level: Second
Dining room
- Features: Closet/Cabinets - Custom Built, Wainscoting, Crown Molding
- Level: First
- Area: 132
- Dimensions: 11 x 12
Kitchen
- Features: Ceiling Fan(s), Dining Area, Pantry, Exterior Access
- Level: First
- Area: 143
- Dimensions: 13 x 11
Living room
- Features: Crown Molding
- Level: First
- Area: 312
- Dimensions: 13 x 24
Heating
- Hot Water, Natural Gas
Cooling
- Central Air, Window Unit(s)
Appliances
- Included: Gas Water Heater, Water Heater, Range, Dishwasher, Disposal, Refrigerator, Washer, Dryer
- Laundry: In Basement
Features
- Ceiling Fan(s), Sun Room, Play Room
- Flooring: Carpet, Laminate, Hardwood
- Basement: Full,Partially Finished,Bulkhead
- Number of fireplaces: 1
- Fireplace features: Living Room
Interior area
- Total structure area: 1,632
- Total interior livable area: 1,632 sqft
Property
Parking
- Total spaces: 5
- Parking features: Detached, Paved Drive, Off Street
- Garage spaces: 1
- Uncovered spaces: 4
Features
- Patio & porch: Patio
- Exterior features: Patio
- Fencing: Fenced/Enclosed
- Frontage length: 70.00
Lot
- Size: 7,841 sqft
- Features: Level
Details
- Additional structures: Workshop
- Parcel number: M:034.0 B:0023 L:0000.0,138852
- Zoning: SRB
Construction
Type & style
- Home type: SingleFamily
- Architectural style: Colonial
- Property subtype: Single Family Residence
Materials
- Foundation: Concrete Perimeter
- Roof: Shingle
Condition
- Year built: 1925
Utilities & green energy
- Electric: Circuit Breakers, 200+ Amp Service
- Sewer: Public Sewer
- Water: Public
- Utilities for property: for Electric Range
Community & neighborhood
Community
- Community features: Public Transportation, Shopping, Pool, Tennis Court(s), Park, Walk/Jog Trails, Golf, Medical Facility, Conservation Area, Highway Access, House of Worship, Private School, Public School, T-Station
Location
- Region: Needham
Price history
| Date | Event | Price |
|---|---|---|
| 9/26/2024 | Sold | $1,375,000+27.4%$843/sqft |
Source: MLS PIN #73280550 Report a problem | ||
| 8/28/2024 | Contingent | $1,079,000$661/sqft |
Source: MLS PIN #73280550 Report a problem | ||
| 8/22/2024 | Listed for sale | $1,079,000$661/sqft |
Source: MLS PIN #73280550 Report a problem | ||
Public tax history
| Year | Property taxes | Tax assessment |
|---|---|---|
| 2025 | $11,445 +17.7% | $1,079,700 +39% |
| 2024 | $9,726 -2% | $776,800 +2.1% |
| 2023 | $9,921 +5% | $760,800 +7.7% |
Find assessor info on the county website
Neighborhood: 02492
Nearby schools
GreatSchools rating
- 10/10Broadmeadow Elementary SchoolGrades: K-5Distance: 0.9 mi
- 9/10Pollard Middle SchoolGrades: 7-8Distance: 0.1 mi
- 10/10Needham High SchoolGrades: 9-12Distance: 0.6 mi
Schools provided by the listing agent
- Elementary: Broadmeadow
- Middle: Pollard
- High: Needham
Source: MLS PIN. This data may not be complete. We recommend contacting the local school district to confirm school assignments for this home.
Get a cash offer in 3 minutes
Find out how much your home could sell for in as little as 3 minutes with a no-obligation cash offer.
Estimated market value$1,427,000
Get a cash offer in 3 minutes
Find out how much your home could sell for in as little as 3 minutes with a no-obligation cash offer.
Estimated market value
$1,427,000

