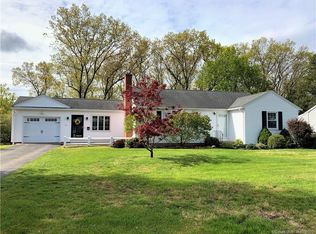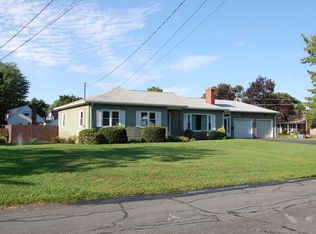Sold for $334,000 on 05/02/25
$334,000
51 Stevens Street, Windsor Locks, CT 06096
3beds
1,235sqft
Single Family Residence
Built in 1957
0.31 Acres Lot
$347,900 Zestimate®
$270/sqft
$2,442 Estimated rent
Home value
$347,900
$317,000 - $383,000
$2,442/mo
Zestimate® history
Loading...
Owner options
Explore your selling options
What's special
Welcome to 51 Stevens, a charming 3-bedroom, 1-bath ranch tucked away on a quiet cul-de-sac street in Windsor Locks. Offering 1,235 sq ft of cozy, welcoming living space, this lovely home boasts beautiful hardwood floors and a spacious living room featuring built-ins and a cozy fireplace. Ideal for entertaining, the open kitchen and dining areas flow effortlessly outdoors. Enjoy hosting friends in the basement, complete with a dry bar and pool table-perfect for game nights. A convenient bulkhead provides direct access to the backyard patio, firepit, and a large covered patio area ideal for relaxation and gatherings. Outside, tranquility awaits with a private backyard backing up to peaceful woods and offering easy access to Veterans Memorial Park through a nearby path. Practical comforts include central air, propane heat, a Navien tankless water heater, and an attached 1-car garage connected via a heated mudroom. Conveniently located close to the airport, downtown, and shopping in Windsor and Enfield, this home beautifully blends comfort, convenience, and charm. Don't miss this wonderful opportunity to make 51 Stevens your home!
Zillow last checked: 8 hours ago
Listing updated: May 05, 2025 at 10:53am
Listed by:
Michael G. Wrabel 860-985-5456,
MW Park Real Estate LLC 860-985-5456
Bought with:
Annie Gura, REB.0792699
Coldwell Banker Premier Real Estate
Source: Smart MLS,MLS#: 24082577
Facts & features
Interior
Bedrooms & bathrooms
- Bedrooms: 3
- Bathrooms: 1
- Full bathrooms: 1
Primary bedroom
- Level: Main
- Area: 186.96 Square Feet
- Dimensions: 12.3 x 15.2
Bedroom
- Level: Main
- Area: 149.94 Square Feet
- Dimensions: 11.9 x 12.6
Bedroom
- Level: Main
- Area: 117.39 Square Feet
- Dimensions: 9.1 x 12.9
Dining room
- Level: Main
- Area: 136.25 Square Feet
- Dimensions: 10.9 x 12.5
Kitchen
- Level: Main
- Area: 136.25 Square Feet
- Dimensions: 10.9 x 12.5
Living room
- Level: Main
- Area: 314.83 Square Feet
- Dimensions: 12.25 x 25.7
Other
- Level: Main
- Area: 55.38 Square Feet
- Dimensions: 7.1 x 7.8
Rec play room
- Features: Dry Bar
- Level: Lower
- Area: 1166.04 Square Feet
- Dimensions: 23.7 x 49.2
Heating
- Hot Water, Propane
Cooling
- Central Air
Appliances
- Included: Oven/Range, Refrigerator, Dishwasher, Disposal, Washer, Dryer, Water Heater, Tankless Water Heater
- Laundry: Lower Level
Features
- Basement: Full,Unfinished
- Attic: Walk-up
- Number of fireplaces: 1
Interior area
- Total structure area: 1,235
- Total interior livable area: 1,235 sqft
- Finished area above ground: 1,235
Property
Parking
- Total spaces: 3
- Parking features: Attached, Driveway, Paved
- Attached garage spaces: 1
- Has uncovered spaces: Yes
Lot
- Size: 0.31 Acres
- Features: Level, Cleared
Details
- Parcel number: 790492
- Zoning: RESA
Construction
Type & style
- Home type: SingleFamily
- Architectural style: Ranch
- Property subtype: Single Family Residence
Materials
- Vinyl Siding
- Foundation: Concrete Perimeter
- Roof: Asphalt
Condition
- New construction: No
- Year built: 1957
Utilities & green energy
- Sewer: Public Sewer
- Water: Public
Community & neighborhood
Community
- Community features: Basketball Court, Park, Playground
Location
- Region: Windsor Locks
Price history
| Date | Event | Price |
|---|---|---|
| 5/2/2025 | Sold | $334,000+6%$270/sqft |
Source: | ||
| 3/28/2025 | Pending sale | $315,000$255/sqft |
Source: | ||
| 3/25/2025 | Listed for sale | $315,000+100.6%$255/sqft |
Source: | ||
| 8/29/2011 | Sold | $157,000$127/sqft |
Source: Public Record | ||
Public tax history
| Year | Property taxes | Tax assessment |
|---|---|---|
| 2025 | $4,605 +42.5% | $191,940 +67.1% |
| 2024 | $3,232 +6.8% | $114,870 |
| 2023 | $3,025 +2% | $114,870 |
Find assessor info on the county website
Neighborhood: 06096
Nearby schools
GreatSchools rating
- 6/10South Elementary SchoolGrades: 3-5Distance: 0.7 mi
- 4/10Windsor Locks Middle SchoolGrades: 6-8Distance: 1 mi
- 4/10Windsor Locks High SchoolGrades: 9-12Distance: 0.4 mi
Schools provided by the listing agent
- Elementary: North Street
- Middle: Windsor Locks,South
- High: Windsor Locks
Source: Smart MLS. This data may not be complete. We recommend contacting the local school district to confirm school assignments for this home.

Get pre-qualified for a loan
At Zillow Home Loans, we can pre-qualify you in as little as 5 minutes with no impact to your credit score.An equal housing lender. NMLS #10287.
Sell for more on Zillow
Get a free Zillow Showcase℠ listing and you could sell for .
$347,900
2% more+ $6,958
With Zillow Showcase(estimated)
$354,858
