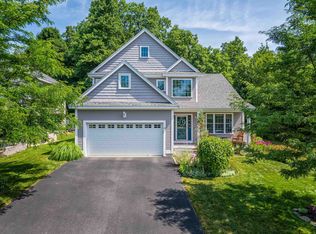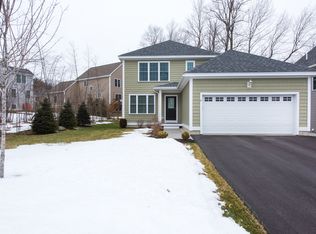Closed
Listed by:
Rose Forcillo,
Coldwell Banker - Peggy Carter Team Off:603-742-4663
Bought with: Duhaime Real Estate, LLC
$660,000
51 Stocklan Circle, Dover, NH 03820
3beds
2,468sqft
Single Family Residence
Built in 2016
6,098.4 Square Feet Lot
$693,700 Zestimate®
$267/sqft
$3,979 Estimated rent
Home value
$693,700
$624,000 - $777,000
$3,979/mo
Zestimate® history
Loading...
Owner options
Explore your selling options
What's special
This stunning 3 bedroom colonial home nestled within a charming subdivision, boasting immaculate condition and exquisite craftsmanship throughout. The meticulously maintained home features an open floor plan, perfect for both entertaining and everyday living. Cozy up beside the gas fireplace in the inviting living room, kitchen cabinets stretch to the ceiling and granite countertops. 2nd floor offers ensuite primary with plenty of closet space, 2 additional bedrooms with closets galore and full bathroom. Discover an additional retreat in the finished lower level bonus room and office space complete with a 3/4 bath. Walkable neighborhood close to downtown. Schedule a showing today and experience every inch of thoughtfully designed space for maximum enjoyment.
Zillow last checked: 8 hours ago
Listing updated: May 06, 2024 at 08:29am
Listed by:
Rose Forcillo,
Coldwell Banker - Peggy Carter Team Off:603-742-4663
Bought with:
David Duhaime
Duhaime Real Estate, LLC
Source: PrimeMLS,MLS#: 4985399
Facts & features
Interior
Bedrooms & bathrooms
- Bedrooms: 3
- Bathrooms: 4
- Full bathrooms: 1
- 3/4 bathrooms: 2
- 1/2 bathrooms: 1
Heating
- Propane, Baseboard, Direct Vent, Electric, Forced Air, Heat Pump, Zoned
Cooling
- Central Air
Appliances
- Included: Dishwasher, Dryer, Microwave, Gas Range, Refrigerator, Washer, Propane Water Heater, Heat Pump Water Heater
Features
- Ceiling Fan(s), Dining Area, Kitchen Island, Primary BR w/ BA, Common Heating/Cooling
- Flooring: Carpet, Hardwood
- Windows: Blinds
- Basement: Finished,Interior Stairs,Storage Space,Sump Pump,Interior Entry
- Attic: Attic with Hatch/Skuttle
- Number of fireplaces: 1
- Fireplace features: Gas, 1 Fireplace
Interior area
- Total structure area: 2,652
- Total interior livable area: 2,468 sqft
- Finished area above ground: 1,768
- Finished area below ground: 700
Property
Parking
- Total spaces: 2
- Parking features: Paved, Driveway, Garage, Attached
- Garage spaces: 2
- Has uncovered spaces: Yes
Accessibility
- Accessibility features: Paved Parking
Features
- Levels: Two
- Stories: 2
- Exterior features: Deck
Lot
- Size: 6,098 sqft
- Features: Landscaped, Level, Subdivided
Details
- Parcel number: DOVRMG0024BJL111
- Zoning description: R20
Construction
Type & style
- Home type: SingleFamily
- Architectural style: Colonial
- Property subtype: Single Family Residence
Materials
- Wood Frame, Vinyl Siding
- Foundation: Concrete
- Roof: Asphalt Shingle
Condition
- New construction: No
- Year built: 2016
Utilities & green energy
- Electric: Circuit Breakers
- Sewer: Public Sewer at Street, Pumping Station
- Utilities for property: Cable Available, Propane, Underground Utilities
Community & neighborhood
Security
- Security features: Security
Location
- Region: Dover
- Subdivision: Wyndbrook at Dover
HOA & financial
Other financial information
- Additional fee information: Fee: $1536
Other
Other facts
- Road surface type: Paved
Price history
| Date | Event | Price |
|---|---|---|
| 5/6/2024 | Sold | $660,000+1.6%$267/sqft |
Source: | ||
| 4/10/2024 | Contingent | $649,900$263/sqft |
Source: | ||
| 3/8/2024 | Listed for sale | $649,900$263/sqft |
Source: | ||
| 2/25/2024 | Contingent | $649,900$263/sqft |
Source: | ||
| 2/19/2024 | Listed for sale | $649,900+68.8%$263/sqft |
Source: | ||
Public tax history
| Year | Property taxes | Tax assessment |
|---|---|---|
| 2024 | $11,354 +12.9% | $624,900 +16.2% |
| 2023 | $10,057 +8.7% | $537,800 +15.3% |
| 2022 | $9,253 +2.5% | $466,400 +12.2% |
Find assessor info on the county website
Neighborhood: 03820
Nearby schools
GreatSchools rating
- 4/10Woodman Park SchoolGrades: PK-4Distance: 1 mi
- 5/10Dover Middle SchoolGrades: 5-8Distance: 1.6 mi
- NADover Senior High SchoolGrades: 9-12Distance: 1.7 mi

Get pre-qualified for a loan
At Zillow Home Loans, we can pre-qualify you in as little as 5 minutes with no impact to your credit score.An equal housing lender. NMLS #10287.
Sell for more on Zillow
Get a free Zillow Showcase℠ listing and you could sell for .
$693,700
2% more+ $13,874
With Zillow Showcase(estimated)
$707,574
