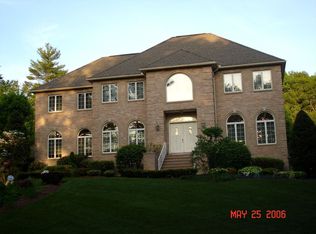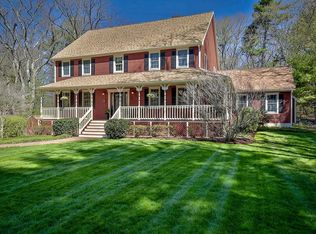Sold for $1,315,000
$1,315,000
51 Swan Pond Rd, North Reading, MA 01864
4beds
4,392sqft
Single Family Residence
Built in 1995
0.93 Acres Lot
$1,327,700 Zestimate®
$299/sqft
$5,959 Estimated rent
Home value
$1,327,700
$1.22M - $1.45M
$5,959/mo
Zestimate® history
Loading...
Owner options
Explore your selling options
What's special
OPEN HOUSE CANCELLED. American Dream Home! 4 bedroom, 2.5 bathroom center entrance colonial with 2 car garage and private fenced in lot on cul-de-sac. Enter the beautiful foyer and find the formal living room/sitting room to your right with French doors that lead to a home office. To the left, you will find the dining room with direct access to the kitchen with granite countertops and island as well as stainless steel appliances. A half bathroom completes the first floor. Climb a few stairs to the brand newly renovated oversized great room or enter into the large screened in porch with seven person hot tub for year round enjoyment! The second floor boasts an en suite main bedroom with walk in closet, 2 more bedrooms and another full bathroom. The second floor office leads to the third floor where you will find the large fourth bedroom. A big portion of the basement is finished - perfect for a game room or home gym! BATCH school district! Call for a private showing today!
Zillow last checked: 8 hours ago
Listing updated: December 28, 2024 at 06:39am
Listed by:
Kimberly O'Neil Mara 617-504-5945,
Century 21 North East 800-844-7653
Bought with:
Romeo Zeqo
Best Boston Realty, LLC
Source: MLS PIN,MLS#: 73312399
Facts & features
Interior
Bedrooms & bathrooms
- Bedrooms: 4
- Bathrooms: 3
- Full bathrooms: 2
- 1/2 bathrooms: 1
Primary bedroom
- Features: Bathroom - Full, Walk-In Closet(s), Closet, Flooring - Wall to Wall Carpet
- Level: Second
- Area: 234
- Dimensions: 18 x 13
Bedroom 2
- Features: Closet, Flooring - Wall to Wall Carpet
- Level: Second
- Area: 156
- Dimensions: 12 x 13
Bedroom 3
- Features: Closet, Flooring - Wall to Wall Carpet
- Level: Second
- Area: 169
- Dimensions: 13 x 13
Bedroom 4
- Features: Closet, Flooring - Laminate
- Level: Third
- Area: 816
- Dimensions: 34 x 24
Primary bathroom
- Features: Yes
Bathroom 1
- Features: Bathroom - Half, Flooring - Stone/Ceramic Tile
- Level: First
Bathroom 2
- Features: Bathroom - Full, Flooring - Stone/Ceramic Tile
- Level: Second
Bathroom 3
- Features: Bathroom - Full, Flooring - Stone/Ceramic Tile
- Level: Second
Dining room
- Features: Flooring - Hardwood
- Level: Main,First
- Area: 169
- Dimensions: 13 x 13
Family room
- Features: Cathedral Ceiling(s), Ceiling Fan(s), Closet/Cabinets - Custom Built, Flooring - Wall to Wall Carpet, Remodeled
- Level: First
- Area: 408
- Dimensions: 24 x 17
Kitchen
- Features: Flooring - Hardwood, Dining Area, Countertops - Stone/Granite/Solid, Countertops - Upgraded, Kitchen Island, Exterior Access, Remodeled, Stainless Steel Appliances
- Level: Main,First
- Area: 280
- Dimensions: 20 x 14
Living room
- Features: Flooring - Hardwood, French Doors
- Level: Main,First
- Area: 195
- Dimensions: 15 x 13
Office
- Features: Flooring - Hardwood, French Doors
- Level: Main
- Area: 156
- Dimensions: 13 x 12
Heating
- Baseboard, Oil
Cooling
- Central Air
Appliances
- Included: Electric Water Heater, Range, Dishwasher, Microwave, Refrigerator, Freezer, Washer, Dryer
- Laundry: In Basement, Electric Dryer Hookup, Washer Hookup
Features
- Office, Home Office, Sun Room, Game Room
- Flooring: Wood, Tile, Carpet, Hardwood, Flooring - Hardwood, Flooring - Wall to Wall Carpet, Flooring - Stone/Ceramic Tile, Laminate
- Doors: French Doors
- Basement: Full,Partially Finished,Interior Entry,Garage Access
- Number of fireplaces: 1
- Fireplace features: Family Room
Interior area
- Total structure area: 4,392
- Total interior livable area: 4,392 sqft
Property
Parking
- Total spaces: 6
- Parking features: Attached, Garage Faces Side, Paved Drive, Off Street
- Attached garage spaces: 2
- Uncovered spaces: 4
Features
- Patio & porch: Screened, Patio
- Exterior features: Porch - Screened, Patio, Hot Tub/Spa, Storage, Professional Landscaping, Sprinkler System, Fenced Yard
- Has spa: Yes
- Spa features: Hot Tub / Spa, Private
- Fencing: Fenced/Enclosed,Fenced
Lot
- Size: 0.93 Acres
Details
- Parcel number: M:074.0 B:0000 L:0080.0,721435
- Zoning: RA
Construction
Type & style
- Home type: SingleFamily
- Architectural style: Colonial
- Property subtype: Single Family Residence
Materials
- Frame
- Foundation: Concrete Perimeter
- Roof: Shingle
Condition
- Year built: 1995
Utilities & green energy
- Electric: 200+ Amp Service
- Sewer: Private Sewer
- Water: Public
- Utilities for property: for Electric Range, for Electric Oven, for Electric Dryer, Washer Hookup
Community & neighborhood
Community
- Community features: Shopping, Pool, Tennis Court(s), Park, Walk/Jog Trails, Golf, Conservation Area, Highway Access, Public School
Location
- Region: North Reading
Price history
| Date | Event | Price |
|---|---|---|
| 12/27/2024 | Sold | $1,315,000-2.6%$299/sqft |
Source: MLS PIN #73312399 Report a problem | ||
| 11/23/2024 | Contingent | $1,350,000$307/sqft |
Source: MLS PIN #73312399 Report a problem | ||
| 11/13/2024 | Listed for sale | $1,350,000+70.2%$307/sqft |
Source: MLS PIN #73312399 Report a problem | ||
| 12/28/2018 | Sold | $793,000-0.9%$181/sqft |
Source: Public Record Report a problem | ||
| 11/15/2018 | Pending sale | $799,900$182/sqft |
Source: LAER Realty Partners #72367931 Report a problem | ||
Public tax history
| Year | Property taxes | Tax assessment |
|---|---|---|
| 2025 | $15,788 +2.9% | $1,208,900 +4.1% |
| 2024 | $15,342 +2.1% | $1,161,400 +8.1% |
| 2023 | $15,024 +7.1% | $1,073,900 +14.9% |
Find assessor info on the county website
Neighborhood: 01864
Nearby schools
GreatSchools rating
- 10/10L D Batchelder SchoolGrades: K-5Distance: 1.5 mi
- 7/10North Reading Middle SchoolGrades: 6-8Distance: 1.6 mi
- 9/10North Reading High SchoolGrades: 9-12Distance: 1.6 mi
Schools provided by the listing agent
- Elementary: Batchelder
- Middle: Nrms
- High: Nrhs
Source: MLS PIN. This data may not be complete. We recommend contacting the local school district to confirm school assignments for this home.
Get a cash offer in 3 minutes
Find out how much your home could sell for in as little as 3 minutes with a no-obligation cash offer.
Estimated market value$1,327,700
Get a cash offer in 3 minutes
Find out how much your home could sell for in as little as 3 minutes with a no-obligation cash offer.
Estimated market value
$1,327,700

