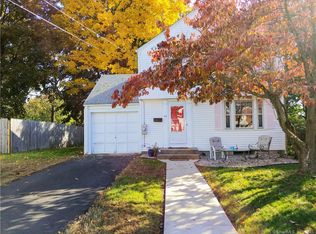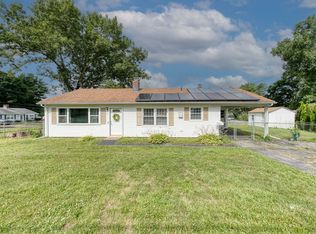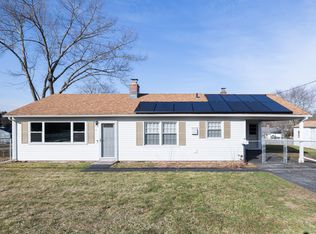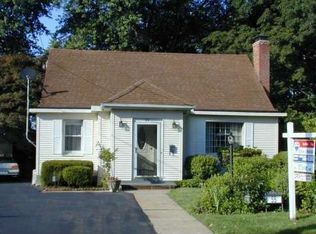Sold for $435,000
$435,000
51 Taylor Road, West Hartford, CT 06110
3beds
1,904sqft
Single Family Residence
Built in 1941
9,583.2 Square Feet Lot
$450,300 Zestimate®
$228/sqft
$3,008 Estimated rent
Home value
$450,300
$410,000 - $495,000
$3,008/mo
Zestimate® history
Loading...
Owner options
Explore your selling options
What's special
Welcome to this charming colonial home, nestled at the end of a peaceful cul-de-sac near all the shops and restaurants West Hartford has to offer! This move-in ready 3-bedroom home features beautiful hardwood floors throughout, freshly painted rooms, and recently updated kitchen appliances. The spacious living room is highlighted by a cozy fireplace, perfect for relaxing evenings. The open eat-in kitchen seamlessly flows into a covered porch and deck, offering a lovely space to entertain while overlooking the serene backyard. Additional updates include new side and back windows, upgraded ceiling lighting, new blinds, and new storm doors for all exterior entrances. The main level also boasts upgraded outlets and switches. With remodeled bathrooms and thoughtful details throughout, this home is ready to offer comfort and style to its new owners. Highest & Best by 5PM on Wednesday Jan 29 Highest & Best by 5PM on Wednesday Jan 29
Zillow last checked: 8 hours ago
Listing updated: March 19, 2025 at 03:32pm
Listed by:
Ostap Lisowitch 203-691-0715,
Lisowitch Real Estate Group LLC 203-243-6178
Bought with:
Debbie Benjamin, RES.0817350
Showcase Realty, Inc.
Source: Smart MLS,MLS#: 24069787
Facts & features
Interior
Bedrooms & bathrooms
- Bedrooms: 3
- Bathrooms: 2
- Full bathrooms: 1
- 1/2 bathrooms: 1
Primary bedroom
- Features: Remodeled, Hardwood Floor
- Level: Upper
Bedroom
- Features: Remodeled, Hardwood Floor
- Level: Upper
Bedroom
- Features: Remodeled, Hardwood Floor
- Level: Upper
Dining room
- Features: Remodeled, Hardwood Floor
- Level: Main
Kitchen
- Features: Remodeled, Tile Floor
- Level: Main
Living room
- Features: Fireplace, Hardwood Floor
- Level: Main
Heating
- Hot Water, Oil
Cooling
- None
Appliances
- Included: Oven/Range, Microwave, Refrigerator, Dishwasher, Disposal, Washer, Dryer, Water Heater
- Laundry: Lower Level
Features
- Wired for Data
- Basement: Full
- Attic: None
- Number of fireplaces: 1
Interior area
- Total structure area: 1,904
- Total interior livable area: 1,904 sqft
- Finished area above ground: 1,308
- Finished area below ground: 596
Property
Parking
- Total spaces: 1
- Parking features: Attached
- Attached garage spaces: 1
Lot
- Size: 9,583 sqft
- Features: Cul-De-Sac
Details
- Parcel number: 1909265
- Zoning: R-6
Construction
Type & style
- Home type: SingleFamily
- Architectural style: Colonial
- Property subtype: Single Family Residence
Materials
- Vinyl Siding
- Foundation: Concrete Perimeter
- Roof: Asphalt
Condition
- New construction: No
- Year built: 1941
Utilities & green energy
- Sewer: Public Sewer
- Water: Public
Community & neighborhood
Security
- Security features: Security System
Community
- Community features: Library, Park, Playground, Pool, Public Rec Facilities, Shopping/Mall, Near Public Transport
Location
- Region: West Hartford
Price history
| Date | Event | Price |
|---|---|---|
| 3/17/2025 | Sold | $435,000+13%$228/sqft |
Source: | ||
| 2/2/2025 | Pending sale | $384,999$202/sqft |
Source: | ||
| 1/25/2025 | Listed for sale | $384,999+71.1%$202/sqft |
Source: | ||
| 12/8/2017 | Sold | $225,000$118/sqft |
Source: | ||
| 9/20/2017 | Sold | $225,000-2.1%$118/sqft |
Source: Public Record Report a problem | ||
Public tax history
| Year | Property taxes | Tax assessment |
|---|---|---|
| 2025 | $7,360 +5.7% | $164,360 |
| 2024 | $6,961 +3.5% | $164,360 |
| 2023 | $6,726 +0.6% | $164,360 |
Find assessor info on the county website
Neighborhood: 06110
Nearby schools
GreatSchools rating
- 5/10Charter Oak International AcademyGrades: PK-5Distance: 0.6 mi
- 6/10Sedgwick Middle SchoolGrades: 6-8Distance: 1.3 mi
- 9/10Conard High SchoolGrades: 9-12Distance: 1.2 mi
Get pre-qualified for a loan
At Zillow Home Loans, we can pre-qualify you in as little as 5 minutes with no impact to your credit score.An equal housing lender. NMLS #10287.
Sell with ease on Zillow
Get a Zillow Showcase℠ listing at no additional cost and you could sell for —faster.
$450,300
2% more+$9,006
With Zillow Showcase(estimated)$459,306



