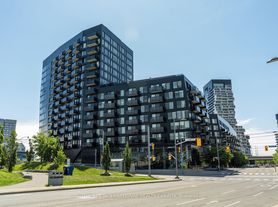Welcome to River City at 51 Trolley Cres! This bright and spacious 2-bed, 2-bath suite (~785 sq.ft.) features 9 ft. exposed concrete ceilings, hardwood floors, a modern open kitchen, and floor-to-ceiling south-facing windows. The split bedroom layout offers a private primary retreat with his & her closets and ensuite, plus a generous second bedroom with full bath. Includes parking and locker. Steps to the Distillery District, Corktown, Riverside, St. Lawrence Market, parks, trails, and transit, with easy access to the DVP and downtown.
Apartment for rent
C$3,350/mo
51 Trolley Cres #305, Toronto, ON M5A 0E9
2beds
Price may not include required fees and charges.
Apartment
Available now
-- Pets
Central air
Ensuite laundry
1 Parking space parking
Natural gas, forced air
What's special
Hardwood floorsModern open kitchenFloor-to-ceiling south-facing windowsSplit bedroom layoutPrivate primary retreatHis and her closetsGenerous second bedroom
- 6 hours |
- -- |
- -- |
Travel times
Renting now? Get $1,000 closer to owning
Unlock a $400 renter bonus, plus up to a $600 savings match when you open a Foyer+ account.
Offers by Foyer; terms for both apply. Details on landing page.
Facts & features
Interior
Bedrooms & bathrooms
- Bedrooms: 2
- Bathrooms: 2
- Full bathrooms: 2
Heating
- Natural Gas, Forced Air
Cooling
- Central Air
Appliances
- Laundry: Ensuite
Features
- Primary Bedroom - Main Floor
Property
Parking
- Total spaces: 1
- Details: Contact manager
Features
- Exterior features: Balcony, Common Elements included in rent, Ensuite, Heating system: Forced Air, Heating: Gas, Open Balcony, Primary Bedroom - Main Floor, TSCC
Construction
Type & style
- Home type: Apartment
- Property subtype: Apartment
Community & HOA
Location
- Region: Toronto
Financial & listing details
- Lease term: Contact For Details
Price history
Price history is unavailable.
