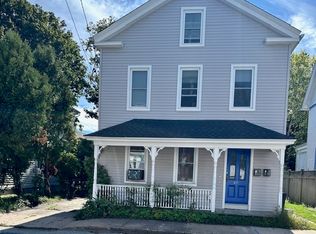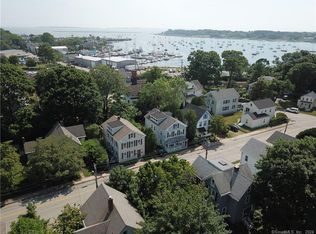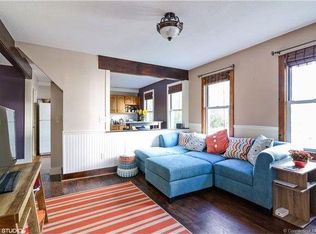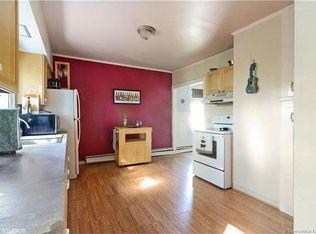Sold for $635,000 on 10/24/24
$635,000
51 Trumbull Avenue, Stonington, CT 06378
3beds
1,323sqft
Single Family Residence
Built in 1895
4,356 Square Feet Lot
$689,500 Zestimate®
$480/sqft
$3,088 Estimated rent
Home value
$689,500
$607,000 - $786,000
$3,088/mo
Zestimate® history
Loading...
Owner options
Explore your selling options
What's special
Welcome to 51 Trumbull Avenue, a charming 1895 Stonington Cottage which has been impeccably maintained. This home features 3-4 bedrooms and 1.5 baths. Enter the cozy, light filled living room with an inviting built in wall of books. The living room opens to the spacious dining area with French Doors leading to an old fashioned covered porch overlooking a private, fully fenced in garden with lush perennials and bountiful Hydrangeas. Enjoy al fresco dining, reading and relaxing on the covered porch. The recently updated kitchen features marble counters and a gas stove. The second floor has three bedrooms and one full bath. The third floor is an open loft space that can be used as a fourth bedroom complete with built in storage shelves and a large closet. Convenient off street parking. Enjoy all that historic Stonington has to offer, Seaside restaurants, quaint Village shops, Public Library, Vineyards, coffee shops, paddle tennis, tennis and beaches.
Zillow last checked: 8 hours ago
Listing updated: October 24, 2024 at 07:40am
Listed by:
Laurie M. Johnstone 860-287-4047,
Berkshire Hathaway NE Prop. 860-536-4906
Bought with:
Joselyn R. Valente, RES.0695825
Century 21 North East
Source: Smart MLS,MLS#: 24038671
Facts & features
Interior
Bedrooms & bathrooms
- Bedrooms: 3
- Bathrooms: 2
- Full bathrooms: 1
- 1/2 bathrooms: 1
Primary bedroom
- Level: Upper
Bedroom
- Features: Hardwood Floor
- Level: Upper
Bedroom
- Features: Hardwood Floor
- Level: Upper
Dining room
- Features: French Doors, Hardwood Floor
- Level: Main
Kitchen
- Features: Quartz Counters, Hardwood Floor
- Level: Main
Living room
- Features: Bookcases, Hardwood Floor
- Level: Main
Loft
- Features: Built-in Features, Walk-In Closet(s), Hardwood Floor
- Level: Third,Other
Heating
- Hot Water, Propane
Cooling
- Ductless
Appliances
- Included: Refrigerator, Dishwasher, Washer, Dryer, Water Heater
- Laundry: Lower Level
Features
- Basement: Full
- Attic: Finished,Walk-up
- Has fireplace: No
Interior area
- Total structure area: 1,323
- Total interior livable area: 1,323 sqft
- Finished area above ground: 1,323
Property
Parking
- Total spaces: 2
- Parking features: None, Off Street
Features
- Fencing: Wood,Full
Lot
- Size: 4,356 sqft
- Features: Level, Landscaped, In Flood Zone
Details
- Parcel number: 2076977
- Zoning: RM-20
Construction
Type & style
- Home type: SingleFamily
- Architectural style: Antique
- Property subtype: Single Family Residence
Materials
- Vinyl Siding
- Foundation: Concrete Perimeter, Stone
- Roof: Asphalt
Condition
- New construction: No
- Year built: 1895
Utilities & green energy
- Sewer: Public Sewer
- Water: Public
Community & neighborhood
Location
- Region: Stonington
- Subdivision: Stonington Borough
Price history
| Date | Event | Price |
|---|---|---|
| 10/24/2024 | Sold | $635,000$480/sqft |
Source: | ||
| 8/29/2024 | Pending sale | $635,000$480/sqft |
Source: | ||
| 8/23/2024 | Listed for sale | $635,000+22578.6%$480/sqft |
Source: | ||
| 5/13/2024 | Listing removed | -- |
Source: | ||
| 4/4/2024 | Listed for rent | $2,600+4%$2/sqft |
Source: | ||
Public tax history
| Year | Property taxes | Tax assessment |
|---|---|---|
| 2025 | $6,034 +3.9% | $323,000 |
| 2024 | $5,806 +0.1% | $323,000 |
| 2023 | $5,798 +3% | $323,000 +38.9% |
Find assessor info on the county website
Neighborhood: 06378
Nearby schools
GreatSchools rating
- 9/10Deans Mill SchoolGrades: PK-5Distance: 1.7 mi
- 6/10Stonington Middle SchoolGrades: 6-8Distance: 2.3 mi
- 7/10Stonington High SchoolGrades: 9-12Distance: 3 mi
Schools provided by the listing agent
- Elementary: Deans Mill
- High: Stonington
Source: Smart MLS. This data may not be complete. We recommend contacting the local school district to confirm school assignments for this home.

Get pre-qualified for a loan
At Zillow Home Loans, we can pre-qualify you in as little as 5 minutes with no impact to your credit score.An equal housing lender. NMLS #10287.
Sell for more on Zillow
Get a free Zillow Showcase℠ listing and you could sell for .
$689,500
2% more+ $13,790
With Zillow Showcase(estimated)
$703,290


