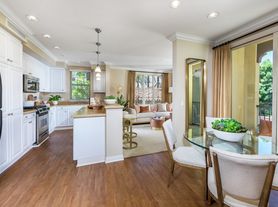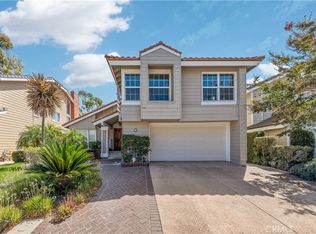3-bedroom single family house located in the sought after Lanes End neighborhood in Northwood Pointe. The brand new remodeled kitchen (2025) showcases new cabinetry, quartz countertops, stainless steel appliances, and contemporary finishes. The open-concept family area is bright and inviting, featuring high ceilings, abundant natural light, and upgraded lighting perfect for relaxing or entertaining. Formal dining with a sunny bay window. The spacious master suite offers a luxurious remodeled bath and a generous walk-in closet with pre-built organizers. Wood shutter throughout. Smart home features include a Nest thermostat, EV charger, and smart front door lock for modern convenience. Enjoy the private patio, ideal for morning coffee or outdoor dining. Additional highlights include in-unit laundry, attached 2-car garage, central A/C and heating. Walking distance to the award-winning Canyon View elementary and Northwood High. Access to a lot of amenities like pools, parks, tennis courts and scenic trails. Shopping plaza nearby. Short drive to Irvine Spectrum, John Wayne airport, South Coast Plaza and beach. Easy access to 5 and 241 freeways. Hurry up, don't miss the opportunity to live in this charming house!
House for rent
$4,800/mo
51 Turnbury Ln, Irvine, CA 92620
3beds
2,018sqft
Price may not include required fees and charges.
Singlefamily
Available now
Cats, small dogs OK
Central air
In unit laundry
2 Attached garage spaces parking
Central, fireplace
What's special
Private patioContemporary finishesAbundant natural lightOpen-concept family areaRemodeled bathGenerous walk-in closetHigh ceilings
- 1 day |
- -- |
- -- |
Travel times
Looking to buy when your lease ends?
Consider a first-time homebuyer savings account designed to grow your down payment with up to a 6% match & a competitive APY.
Facts & features
Interior
Bedrooms & bathrooms
- Bedrooms: 3
- Bathrooms: 3
- Full bathrooms: 2
- 1/2 bathrooms: 1
Rooms
- Room types: Dining Room, Family Room
Heating
- Central, Fireplace
Cooling
- Central Air
Appliances
- Included: Dishwasher, Oven
- Laundry: In Unit, Laundry Room
Features
- All Bedrooms Up, Balcony, High Ceilings, Loft, Separate/Formal Dining Room, Walk In Closet
- Has fireplace: Yes
Interior area
- Total interior livable area: 2,018 sqft
Property
Parking
- Total spaces: 2
- Parking features: Attached, Driveway, Garage, Covered
- Has attached garage: Yes
- Details: Contact manager
Features
- Stories: 2
- Exterior features: All Bedrooms Up, Architecture Style: Cottage, Association, Association Dues included in rent, Back Yard, Balcony, Bedroom, Covered, Driveway, Electric Vehicle Charging Station, Family Room, Garage, Heating system: Central, High Ceilings, Landscaped, Laundry Room, Loft, Lot Features: Back Yard, Landscaped, Park, Pool, Separate/Formal Dining Room, Street Lights, View Type: None, Walk In Closet
- Has spa: Yes
- Spa features: Hottub Spa
- Has view: Yes
- View description: Contact manager
Details
- Parcel number: 53035267
Construction
Type & style
- Home type: SingleFamily
- Property subtype: SingleFamily
Condition
- Year built: 1999
Community & HOA
Location
- Region: Irvine
Financial & listing details
- Lease term: 12 Months
Price history
| Date | Event | Price |
|---|---|---|
| 11/4/2025 | Listed for rent | $4,800+45.5%$2/sqft |
Source: CRMLS #OC25253314 | ||
| 6/1/2017 | Sold | $834,000-1.8%$413/sqft |
Source: Public Record | ||
| 4/20/2017 | Pending sale | $849,000$421/sqft |
Source: Pacific Sterling Realty #PW17060960 | ||
| 3/24/2017 | Listed for sale | $849,000+0.5%$421/sqft |
Source: Pacific Sterling Realty #PW17060960 | ||
| 10/8/2016 | Listing removed | $845,000$419/sqft |
Source: Owner | ||

