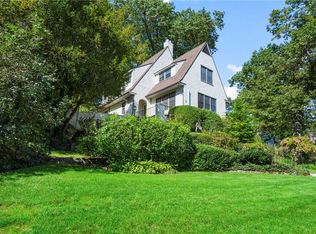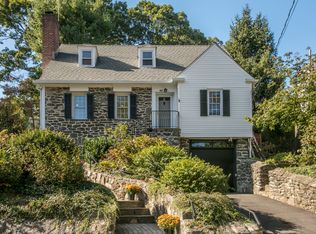Sold for $1,399,000
$1,399,000
51 Valley Road, Larchmont, NY 10538
4beds
2,211sqft
Single Family Residence, Residential
Built in 1930
5,227 Square Feet Lot
$1,417,400 Zestimate®
$633/sqft
$7,406 Estimated rent
Home value
$1,417,400
$1.28M - $1.57M
$7,406/mo
Zestimate® history
Loading...
Owner options
Explore your selling options
What's special
A delightful cottage-style home with modern flair in a prime location. Privately positioned on a quiet, tree-lined street within the bucolic Village of Larchmont, 51 Valley Road blends classic charm with contemporary style and comfort. The home offers great curb appeal, original architectural details, thoughtful updates and beautiful hardwood floors throughout. Step inside to high ceilings and a bright, open floor plan that flows from the modern kitchen and adjacent breakfast room to a large living room with gas fireplace and a window filled sunny alcove, perfect for everyday living and entertaining. Additionally, the main level features a bedroom and full bathroom, along with a formal dining room. Upstairs, the primary suite includes a walk-in closet and an en-suite full bathroom finished with marble tile. This upper level is complimented by two additional bedrooms and another full bathroom. There is a partially finished lower level as well that offers flexible bonus space—great for a playroom, gym, home office or media area and access to the garage. Enjoy outdoor living in the private backyard green space and side patio, reminiscent of a European sidewalk cafe', conveniently accessed from the kitchen, ideal for barbecues, entertaining and playtime. The one-car attached garage and driveway parking for multiple vehicles complete the package. This home is close to the Larchmont village shops and restaurants, parks, Metro-North train station and the Murray Avenue Elementary School.
Zillow last checked: 8 hours ago
Listing updated: October 31, 2025 at 05:17am
Listed by:
Eric Bernstein 914-391-1526,
Compass Greater NY, LLC 914-327-2777
Bought with:
Catherine Fugazy, 30FU0660404
Julia B Fee Sothebys Int. Rlty
Source: OneKey® MLS,MLS#: 846833
Facts & features
Interior
Bedrooms & bathrooms
- Bedrooms: 4
- Bathrooms: 3
- Full bathrooms: 3
Heating
- Hot Water
Cooling
- Central Air
Appliances
- Included: Cooktop, Dishwasher, Dryer, Exhaust Fan, Oven, Refrigerator, Washer, Gas Water Heater
Features
- Eat-in Kitchen, Entrance Foyer, Primary Bathroom, Original Details, Stone Counters, Storage
- Flooring: Hardwood
- Basement: Partially Finished
- Attic: Partial
- Number of fireplaces: 1
- Fireplace features: Wood Burning
Interior area
- Total structure area: 2,211
- Total interior livable area: 2,211 sqft
Property
Parking
- Total spaces: 3
- Parking features: Driveway, Garage, Garage Door Opener
- Garage spaces: 1
- Has uncovered spaces: Yes
Features
- Levels: Tri-Level
- Patio & porch: Patio
- Exterior features: Garden
- Has view: Yes
- View description: Neighborhood, Trees/Woods
Lot
- Size: 5,227 sqft
- Features: Back Yard, Landscaped, Near Public Transit, Near School, Near Shops, Private, Sprinklers In Front, Sprinklers In Rear
Details
- Parcel number: 3289001000000150000525
- Special conditions: None
Construction
Type & style
- Home type: SingleFamily
- Architectural style: Cottage
- Property subtype: Single Family Residence, Residential
Materials
- Stucco
Condition
- Actual
- Year built: 1930
Utilities & green energy
- Sewer: Public Sewer
- Water: Public
- Utilities for property: Natural Gas Connected, Trash Collection Public
Community & neighborhood
Location
- Region: Larchmont
Other
Other facts
- Listing agreement: Exclusive Right To Sell
Price history
| Date | Event | Price |
|---|---|---|
| 10/30/2025 | Sold | $1,399,000$633/sqft |
Source: | ||
| 9/14/2025 | Pending sale | $1,399,000$633/sqft |
Source: | ||
| 8/26/2025 | Price change | $1,399,000-3.5%$633/sqft |
Source: | ||
| 7/26/2025 | Price change | $1,450,000-4.9%$656/sqft |
Source: | ||
| 7/7/2025 | Listed for sale | $1,525,000+22.3%$690/sqft |
Source: | ||
Public tax history
| Year | Property taxes | Tax assessment |
|---|---|---|
| 2024 | -- | $1,327,000 -3.1% |
| 2023 | -- | $1,369,000 +8% |
| 2022 | -- | $1,268,000 +7% |
Find assessor info on the county website
Neighborhood: 10538
Nearby schools
GreatSchools rating
- 8/10Murray Avenue SchoolGrades: K-5Distance: 0.3 mi
- 8/10Hommocks SchoolGrades: 6-8Distance: 1.1 mi
- 9/10Mamaroneck High SchoolGrades: 9-12Distance: 1.2 mi
Schools provided by the listing agent
- Elementary: Murray Avenue
- Middle: Hommocks School
- High: Mamaroneck High School
Source: OneKey® MLS. This data may not be complete. We recommend contacting the local school district to confirm school assignments for this home.
Get a cash offer in 3 minutes
Find out how much your home could sell for in as little as 3 minutes with a no-obligation cash offer.
Estimated market value$1,417,400
Get a cash offer in 3 minutes
Find out how much your home could sell for in as little as 3 minutes with a no-obligation cash offer.
Estimated market value
$1,417,400

