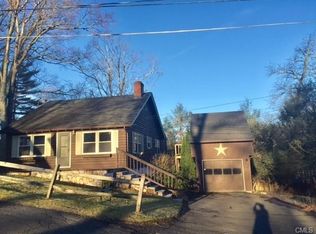Sold for $420,000 on 10/27/25
$420,000
51 Vista Avenue, Danbury, CT 06811
3beds
1,150sqft
Single Family Residence
Built in 1938
6,098.4 Square Feet Lot
$424,700 Zestimate®
$365/sqft
$2,823 Estimated rent
Home value
$424,700
$386,000 - $467,000
$2,823/mo
Zestimate® history
Loading...
Owner options
Explore your selling options
What's special
Welcome to this bright and inviting 3-bedroom, 1-bath home located in the sought-after private lake community of Aqua Vista. Perfect for year-round living or weekend getaways, this sunny retreat offers the best of both relaxation & recreation. Step inside to find hardwood floors throughout, and most of the interior is freshly painted. The spacious galley-style kitchen features stainless steel appliances, granite countertops, and abundant storage, seamlessly flowing into the living room with its vaulted ceiling, exposed beams, and cozy wood-burning fireplace. A versatile bonus room adjacent to the kitchen offers flexible use-ideal as a formal dining area, family room, or home office. The primary bedroom boasts vaulted ceilings and a skylight that fills the room with natural light all day. Two additional bedrooms and a beautifully updated full bath complete the main level. Enjoy outdoor living on either the front or rear deck, both overlooking a level, private yard-perfect for relaxing or entertaining. Additional highlights include a private driveway and a full, unfinished basement with laundry facilities, mechanical systems, and storage space. Nestled at the end of a quiet, dead-end street, this property offers exclusive access to Aqua Vista's many amenities, including a private beach, playground, basketball hoop, horseshoe pit, and ample parking. Boat slips are available via a waitlist. Annual dues are $800, with a one-time move-in fee of $600. Conveniently located to all!
Zillow last checked: 8 hours ago
Listing updated: October 27, 2025 at 12:05pm
Listed by:
Kim Kendall 203-948-5226,
Keller Williams Realty 203-438-9494
Bought with:
Lindsay Gaudioso, RES.0809074
Real Broker CT, LLC
Source: Smart MLS,MLS#: 24108236
Facts & features
Interior
Bedrooms & bathrooms
- Bedrooms: 3
- Bathrooms: 1
- Full bathrooms: 1
Primary bedroom
- Features: Skylight, Vaulted Ceiling(s), Hardwood Floor
- Level: Main
- Area: 153.6 Square Feet
- Dimensions: 9.6 x 16
Bedroom
- Features: Hardwood Floor
- Level: Main
- Area: 92 Square Feet
- Dimensions: 9.2 x 10
Bedroom
- Features: Hardwood Floor
- Level: Main
- Area: 120.52 Square Feet
- Dimensions: 9.2 x 13.1
Dining room
- Features: Vaulted Ceiling(s), Beamed Ceilings, Ceiling Fan(s), Hardwood Floor
- Level: Main
- Area: 240.54 Square Feet
- Dimensions: 11.4 x 21.1
Living room
- Features: Skylight, Vaulted Ceiling(s), Beamed Ceilings, Ceiling Fan(s), Fireplace, Hardwood Floor
- Level: Main
- Area: 240.54 Square Feet
- Dimensions: 21.1 x 11.4
Heating
- Hot Water, Oil
Cooling
- None
Appliances
- Included: Electric Range, Microwave, Refrigerator, Dishwasher, Washer, Dryer, Water Heater
- Laundry: Lower Level
Features
- Wired for Data
- Basement: Full,Unfinished,Storage Space
- Attic: None
- Number of fireplaces: 1
Interior area
- Total structure area: 1,150
- Total interior livable area: 1,150 sqft
- Finished area above ground: 1,150
Property
Parking
- Parking features: None
Features
- Patio & porch: Deck
- Exterior features: Lighting
- Has view: Yes
- View description: Water
- Has water view: Yes
- Water view: Water
- Waterfront features: Walk to Water, Dock or Mooring, Beach Access, Water Community
Lot
- Size: 6,098 sqft
- Features: Level, Rolling Slope
Details
- Parcel number: 77765
- Zoning: RA20
Construction
Type & style
- Home type: SingleFamily
- Architectural style: Ranch
- Property subtype: Single Family Residence
Materials
- Vinyl Siding
- Foundation: Concrete Perimeter
- Roof: Asphalt
Condition
- New construction: No
- Year built: 1938
Utilities & green energy
- Sewer: Septic Tank
- Water: Shared Well
Community & neighborhood
Location
- Region: Danbury
- Subdivision: Candlewood Lake
HOA & financial
HOA
- Has HOA: Yes
- HOA fee: $800 annually
- Amenities included: Basketball Court, Playground, Lake/Beach Access
Price history
| Date | Event | Price |
|---|---|---|
| 10/27/2025 | Sold | $420,000-3.4%$365/sqft |
Source: | ||
| 10/4/2025 | Pending sale | $435,000$378/sqft |
Source: | ||
| 8/11/2025 | Price change | $435,000-3.3%$378/sqft |
Source: | ||
| 7/3/2025 | Listed for sale | $450,000+57.9%$391/sqft |
Source: | ||
| 10/19/2018 | Sold | $285,000-4.5%$248/sqft |
Source: | ||
Public tax history
| Year | Property taxes | Tax assessment |
|---|---|---|
| 2025 | $4,812 +2.3% | $192,570 |
| 2024 | $4,706 +4.7% | $192,570 |
| 2023 | $4,493 +8.2% | $192,570 +30.9% |
Find assessor info on the county website
Neighborhood: 06811
Nearby schools
GreatSchools rating
- 5/10Great Plain SchoolGrades: K-5Distance: 1.7 mi
- 2/10Broadview Middle SchoolGrades: 6-8Distance: 2.5 mi
- 2/10Danbury High SchoolGrades: 9-12Distance: 2.1 mi
Schools provided by the listing agent
- Elementary: Great Plain
- Middle: Broadview
- High: Danbury
Source: Smart MLS. This data may not be complete. We recommend contacting the local school district to confirm school assignments for this home.

Get pre-qualified for a loan
At Zillow Home Loans, we can pre-qualify you in as little as 5 minutes with no impact to your credit score.An equal housing lender. NMLS #10287.
Sell for more on Zillow
Get a free Zillow Showcase℠ listing and you could sell for .
$424,700
2% more+ $8,494
With Zillow Showcase(estimated)
$433,194