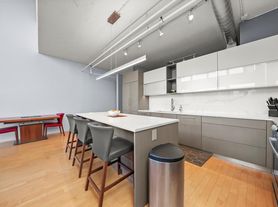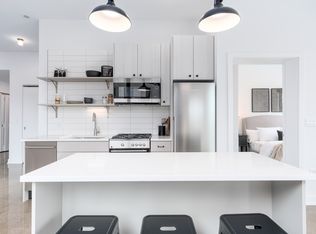Spacious and upgraded 2/2 townhome with parking, tucked away in private, resident-only, cul de sac in the heart of the South Loop. Cozy up by the gas fireplace and make this light and bright unit yours today! Features brand new flooring, SS appliances including brand new microwave and in-unit W/D, new blinds and fresh paint throughout. Granite counters and breakfast bar with open combo dining and living room make the space perfect for entertaining! Both bedrooms fit king size beds, and the primary suite includes double closets, double vanity, and separate tub and shower. One detached garage spot in shared garage included. Small pets OK with some restrictions. Centrally located in walking distance to South Loop Elementary, Mariano's, Trader Joes, Target, Grant Park, Lake Front, State Street Buses/CTA Lines, and easy access to Lake Shore Drive, 90/94, 290 and more!
TO APPLY: $45 non-refundable charge per applicant. Must have 700+ credit and combined gross income of 3x the rent. No bankruptcies and no evictions. Must have proof of income and rental history will be verified. First month's rent and one month's security deposit due at lease signing. $100 nonrefundable move-in paid to the HOA. Pets are and additional $25 per month.
One year lease required.
Townhouse for rent
$2,600/mo
51 W 15th St APT C1, Chicago, IL 60605
2beds
1,150sqft
Price may not include required fees and charges.
Townhouse
Available Mon Dec 1 2025
Cats, small dogs OK
Central air
In unit laundry
Detached parking
Forced air
What's special
Gas fireplaceBrand new flooringLight and bright unitBreakfast barGranite countersSs appliancesNew blinds
- 1 day |
- -- |
- -- |
Travel times
Looking to buy when your lease ends?
Consider a first-time homebuyer savings account designed to grow your down payment with up to a 6% match & a competitive APY.
Facts & features
Interior
Bedrooms & bathrooms
- Bedrooms: 2
- Bathrooms: 2
- Full bathrooms: 2
Heating
- Forced Air
Cooling
- Central Air
Appliances
- Included: Dishwasher, Dryer, Freezer, Microwave, Oven, Refrigerator, Washer
- Laundry: In Unit
Interior area
- Total interior livable area: 1,150 sqft
Property
Parking
- Parking features: Detached
- Details: Contact manager
Features
- Exterior features: Heating system: Forced Air
Details
- Parcel number: 17212101451003
Construction
Type & style
- Home type: Townhouse
- Property subtype: Townhouse
Building
Management
- Pets allowed: Yes
Community & HOA
Location
- Region: Chicago
Financial & listing details
- Lease term: 1 Year
Price history
| Date | Event | Price |
|---|---|---|
| 11/17/2025 | Listed for rent | $2,600+4%$2/sqft |
Source: Zillow Rentals | ||
| 3/7/2023 | Listing removed | -- |
Source: Zillow Rentals | ||
| 2/23/2023 | Listed for rent | $2,500$2/sqft |
Source: Zillow Rentals | ||
| 2/18/2023 | Listing removed | -- |
Source: Zillow Rentals | ||
| 1/23/2023 | Listed for rent | $2,500+8.9%$2/sqft |
Source: Zillow Rentals | ||

