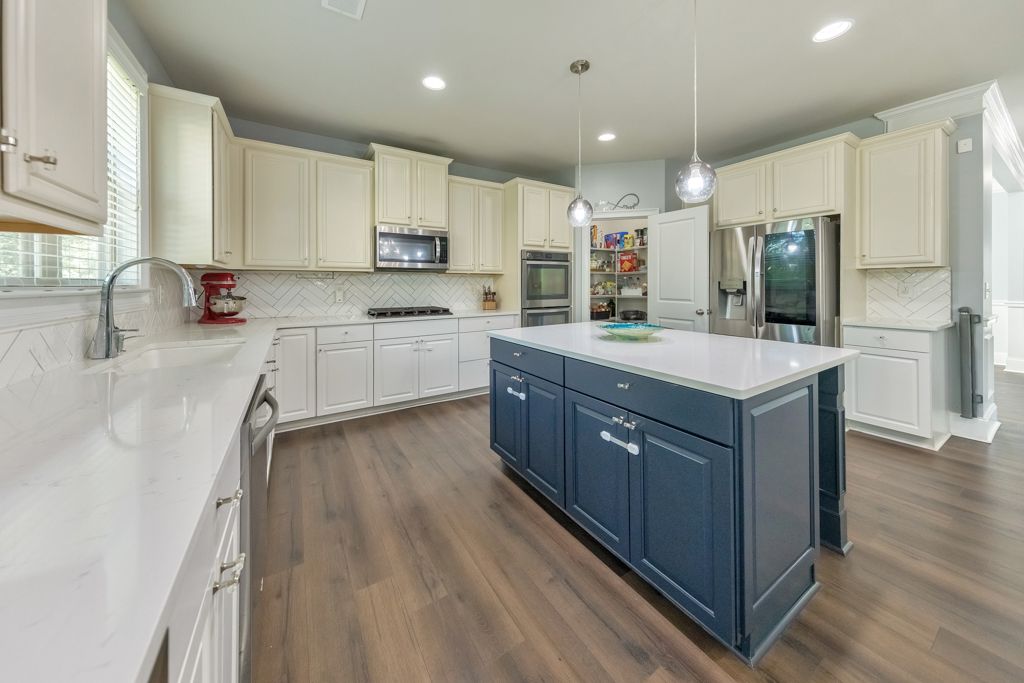
Active
$650,000
4beds
3,054sqft
51 Water Oak Dr, Acworth, GA 30101
4beds
3,054sqft
Single family residence
Built in 2017
0.35 Acres
2 Attached garage spaces
$213 price/sqft
$500 annually HOA fee
What's special
Spacious fenced-in backyardCenter island with seatingSeparate dining roomCharming covered front porchModern kitchenWalk-in pantryBreakfast area
Buyer can receive a $5,200 lender credit toward closing costs with financing through Hunter McElroy at Supreme Lending! Welcome to this beautiful 4 bedroom, 2.5 bathroom home nestled in the sought-after Harmony Hills community! A charming covered front porch and two-story foyer set the tone for the inviting interior, which features ...
- 139 days |
- 172 |
- 4 |
Source: GAMLS,MLS#: 10558777
Travel times
Kitchen
Primary Bedroom
Dining Room
Living Room
Dining Room
Zillow last checked: 8 hours ago
Listing updated: November 18, 2025 at 09:58am
Listed by:
Janice Overbeck 404-800-3159,
Keller Williams Realty Atlanta North,
Stephanie Cann 404-372-4076,
Keller Williams Realty Atlanta North
Source: GAMLS,MLS#: 10558777
Facts & features
Interior
Bedrooms & bathrooms
- Bedrooms: 4
- Bathrooms: 3
- Full bathrooms: 2
- 1/2 bathrooms: 1
Rooms
- Room types: Den, Family Room, Foyer, Laundry
Kitchen
- Features: Breakfast Bar, Breakfast Room, Kitchen Island, Pantry
Heating
- Forced Air, Natural Gas
Cooling
- Ceiling Fan(s), Central Air
Appliances
- Included: Dishwasher, Disposal, Microwave, Other, Refrigerator
- Laundry: Upper Level
Features
- Double Vanity, Tray Ceiling(s), Walk-In Closet(s)
- Flooring: Carpet, Hardwood, Tile
- Windows: Double Pane Windows
- Basement: Daylight,Full,Unfinished
- Number of fireplaces: 1
- Fireplace features: Family Room
- Common walls with other units/homes: No Common Walls
Interior area
- Total structure area: 3,054
- Total interior livable area: 3,054 sqft
- Finished area above ground: 3,054
- Finished area below ground: 0
Property
Parking
- Total spaces: 2
- Parking features: Attached, Garage, Garage Door Opener
- Has attached garage: Yes
Features
- Levels: Three Or More
- Stories: 3
- Patio & porch: Deck
- Fencing: Back Yard,Fenced
- Body of water: None
Lot
- Size: 0.35 Acres
- Features: Private
Details
- Parcel number: 84171
Construction
Type & style
- Home type: SingleFamily
- Architectural style: Brick Front,Traditional
- Property subtype: Single Family Residence
Materials
- Concrete
- Foundation: Slab
- Roof: Composition
Condition
- Resale
- New construction: No
- Year built: 2017
Utilities & green energy
- Sewer: Public Sewer
- Water: Public
- Utilities for property: Other
Community & HOA
Community
- Features: Park, Sidewalks, Street Lights, Walk To Schools, Near Shopping
- Security: Security System
- Subdivision: Harmony Hills
HOA
- Has HOA: Yes
- Services included: Maintenance Grounds
- HOA fee: $500 annually
Location
- Region: Acworth
Financial & listing details
- Price per square foot: $213/sqft
- Tax assessed value: $506,500
- Annual tax amount: $5,040
- Date on market: 7/15/2025
- Cumulative days on market: 139 days
- Listing agreement: Exclusive Right To Sell