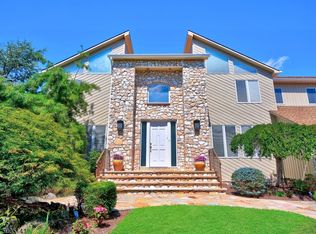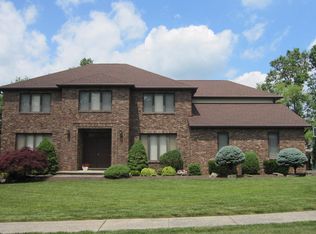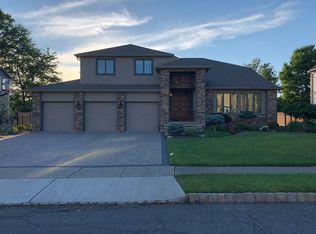With over $200,000 in upgrades in the last few years, this 5,000+ beauty presents on point style and design. Redefining "turn-key", we offer easy living with significant updates including six NEW baths, new Honeywell Smart Home for lighting, smoke and carbon alarm, heating/cooling and security cameras. New hot water heaters and AC Systems, whole house generator and LED lighting throughout. ALL NEW! Plus freshly painted inside and out. This welcoming home offers beauty and function! Top of the line kitchen has breakfast room and open Family Room with fireplace. French doors access the patio and private fully fenced yard. Mud room with full bth has side entry and attached three car garage. Primary Bedroom with office, three Walk-In-Closet's, and stunning LUXE bath. Four additional bedrooms, two baths and second floor laundry! Hunter Douglas Blinds and Plantation Shutters throughout! LOWER LEVEL WITH ADDITIONAL 2000 sf of finished space! Media, billiards, wine room, play room with Murphy bed, full bath! Seller offers 5 year warranty on plumbing fixtures and heating and A/C equipment.
This property is off market, which means it's not currently listed for sale or rent on Zillow. This may be different from what's available on other websites or public sources.


