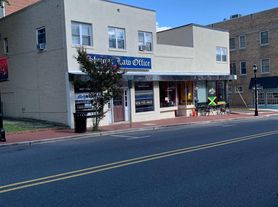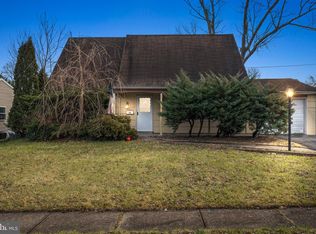Charming 3-Bedroom Home in Downtown Mount Holly
Welcome to your new home in the heart of downtown Mount Holly, NJ! This beautifully maintained 3-bedroom, 1-bath property has been freshly updated and is move-in ready.
Step inside to find brand-new flooring, fresh paint throughout, and modern appliances that make daily living a breeze. The home is exceptionally clean and well cared for, offering a warm and inviting atmosphere. Plus, enjoy central air conditioning for year-round comfort.
You'll love the convenience of city living just a short walk to local shops, restaurants, and cafes. Commuters will appreciate the easy access to I-295 and the New Jersey Turnpike, making travel quick and effortless.
Don't miss this opportunity to live in one of Mount Holly's most vibrant and walkable neighborhoods. Schedule a showing today and see why this home won't stay on the market for long!
Tenant is responsible for all utilities, including water, electricity, gas, and sewer.
House for rent
Accepts Zillow applications
$2,750/mo
51 White St, Mount Holly, NJ 08060
3beds
1,198sqft
Price may not include required fees and charges.
Single family residence
Available now
Cats, small dogs OK
Central air
Hookups laundry
Off street parking
-- Heating
What's special
Modern appliancesCentral air conditioningBrand-new flooring
- 3 days |
- -- |
- -- |
Travel times
Facts & features
Interior
Bedrooms & bathrooms
- Bedrooms: 3
- Bathrooms: 1
- Full bathrooms: 1
Cooling
- Central Air
Appliances
- Included: Dishwasher, Freezer, Microwave, Oven, Refrigerator, WD Hookup
- Laundry: Hookups
Features
- WD Hookup
- Flooring: Carpet, Hardwood
Interior area
- Total interior livable area: 1,198 sqft
Property
Parking
- Parking features: Off Street
- Details: Contact manager
Features
- Exterior features: Electricity not included in rent, Gas not included in rent, No Utilities included in rent, Sewage not included in rent, Water not included in rent
Details
- Parcel number: 032300084000000059
Construction
Type & style
- Home type: SingleFamily
- Property subtype: Single Family Residence
Community & HOA
Location
- Region: Mount Holly
Financial & listing details
- Lease term: 1 Year
Price history
| Date | Event | Price |
|---|---|---|
| 10/23/2025 | Listed for rent | $2,750+27.9%$2/sqft |
Source: Zillow Rentals | ||
| 10/20/2025 | Sold | $230,000-6.1%$192/sqft |
Source: | ||
| 10/7/2025 | Pending sale | $245,000$205/sqft |
Source: | ||
| 10/6/2025 | Contingent | $245,000$205/sqft |
Source: | ||
| 9/25/2025 | Listed for sale | $245,000$205/sqft |
Source: | ||

