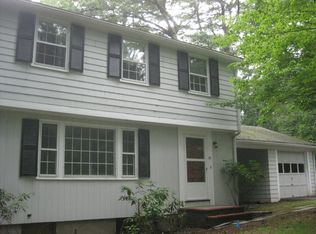Sold for $2,100,000 on 05/31/24
$2,100,000
51 Willard Rd, Weston, MA 02493
--beds
0baths
2.4Acres
Residential
Built in ----
2.4 Acres Lot
$4,638,200 Zestimate®
$--/sqft
$6,187 Estimated rent
Home value
$4,638,200
$4.41M - $4.87M
$6,187/mo
Zestimate® history
Loading...
Owner options
Explore your selling options
What's special
Rare Opportunity to own 2.4 acres of beautiful level land with picturesque stonewalls. Located at the end of a cul de sac, this property could have the potential for 2 building lots. Original home and two car garage need some maintenance. Title V is buyer's responsibility
Zillow last checked: 8 hours ago
Listing updated: June 05, 2024 at 07:12am
Listed by:
Kathleen Shepard 617-417-5752,
Coldwell Banker Realty - Weston 781-894-5555
Bought with:
Denman Drapkin Group
Compass
Source: MLS PIN,MLS#: 73175868
Facts & features
Interior
Bedrooms & bathrooms
- Bathrooms: 0
Features
- Has basement: No
Property
Features
- Frontage length: 155.00
Lot
- Size: 2.40 Acres
- Features: Level, Cleared
Details
- Parcel number: 866727
- Zoning: Zone C
Utilities & green energy
- Electric: On-Site
- Gas: On-Site
- Sewer: Private Sewer
- Water: Public
Community & neighborhood
Location
- Region: Weston
Price history
| Date | Event | Price |
|---|---|---|
| 12/15/2025 | Listing removed | $4,950,000 |
Source: MLS PIN #73390293 Report a problem | ||
| 6/15/2025 | Price change | $4,950,000+11.2% |
Source: MLS PIN #73390293 Report a problem | ||
| 6/12/2025 | Listed for sale | $4,450,000+111.9% |
Source: MLS PIN #73390293 Report a problem | ||
| 5/31/2024 | Sold | $2,100,000-68.9% |
Source: MLS PIN #73175868 Report a problem | ||
| 3/4/2024 | Price change | $6,750,000+206.8% |
Source: MLS PIN #73208043 Report a problem | ||
Public tax history
| Year | Property taxes | Tax assessment |
|---|---|---|
| 2025 | $20,948 +81.4% | $1,887,200 +81.8% |
| 2024 | $11,546 -2.2% | $1,038,300 +4.1% |
| 2023 | $11,807 +0.7% | $997,200 +8.9% |
Find assessor info on the county website
Neighborhood: 02493
Nearby schools
GreatSchools rating
- 10/10Country Elementary SchoolGrades: PK-3Distance: 2 mi
- 8/10Weston Middle SchoolGrades: 6-8Distance: 3.6 mi
- 9/10Weston High SchoolGrades: 9-12Distance: 3.7 mi
Schools provided by the listing agent
- Elementary: Weston
- Middle: Weston
- High: Weston
Source: MLS PIN. This data may not be complete. We recommend contacting the local school district to confirm school assignments for this home.
