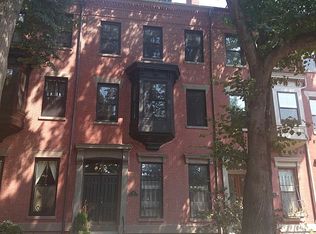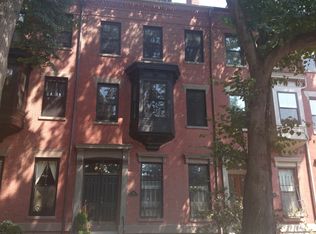Sold for $880,000 on 07/25/25
$880,000
51 Worcester St APT 2, Boston, MA 02118
2beds
1baths
813sqft
Condo
Built in 1875
-- sqft lot
$848,000 Zestimate®
$1,082/sqft
$3,912 Estimated rent
Home value
$848,000
$789,000 - $916,000
$3,912/mo
Zestimate® history
Loading...
Owner options
Explore your selling options
What's special
51 Worcester St APT 2, Boston, MA 02118 is a condo home that contains 813 sq ft and was built in 1875. It contains 2 bedrooms and 1 bathroom. This home last sold for $880,000 in July 2025.
The Zestimate for this house is $848,000. The Rent Zestimate for this home is $3,912/mo.
Facts & features
Interior
Bedrooms & bathrooms
- Bedrooms: 2
- Bathrooms: 1
Heating
- Forced air
Interior area
- Total interior livable area: 813 sqft
Property
Features
- Exterior features: Brick
Lot
- Size: 871 sqft
Details
- Parcel number: CBOSW09P00550S004
Construction
Type & style
- Home type: Condo
Condition
- Year built: 1875
Community & neighborhood
Location
- Region: Boston
Price history
| Date | Event | Price |
|---|---|---|
| 7/25/2025 | Sold | $880,000+3.5%$1,082/sqft |
Source: MLS PIN #73394714 | ||
| 6/21/2025 | Listed for sale | $850,000+701.9%$1,046/sqft |
Source: MLS PIN #73394714 | ||
| 10/22/1993 | Sold | $106,000-56.6%$130/sqft |
Source: Public Record | ||
| 4/16/1993 | Sold | $244,000$300/sqft |
Source: Public Record | ||
Public tax history
| Year | Property taxes | Tax assessment |
|---|---|---|
| 2025 | $8,392 +9.5% | $724,700 +3% |
| 2024 | $7,666 +3.6% | $703,300 +2% |
| 2023 | $7,402 -0.3% | $689,200 +1% |
Find assessor info on the county website
Neighborhood: South End
Nearby schools
GreatSchools rating
- 7/10Hurley K-8 SchoolGrades: PK-8Distance: 0 mi
- NACarter SchoolGrades: 7-12Distance: 0.4 mi
- 3/10Blackstone Elementary SchoolGrades: PK-6Distance: 0.3 mi
Get a cash offer in 3 minutes
Find out how much your home could sell for in as little as 3 minutes with a no-obligation cash offer.
Estimated market value
$848,000
Get a cash offer in 3 minutes
Find out how much your home could sell for in as little as 3 minutes with a no-obligation cash offer.
Estimated market value
$848,000

