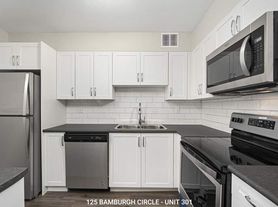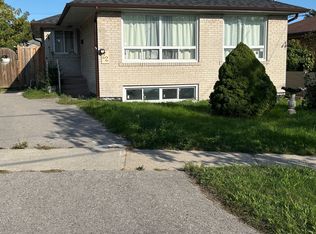Approximately 1100 SQF. High Demand Detached Home In Famous Dr. Norman Bethune District. 3 Bed & 2 Baths basement. Newly renovated and Includes: High-Quality Ceramic Tiles Throughout Foyer, Kitchen, And Laundry Rm. Oak Stairs, New Hw Flr Throughout Main & 2nd Flr. New Laminate Flr In Basement, New Kitchen Cabinets W/Granite Counter Tops. Granite Counter Tops In All Bathrooms & Much More! Cozy Fam Rm W/Led Pot Lights & W/Out To Huge Backyard. Close To Supermarket & TTC. Large driveway and large backyard, 2 parking spots included a third parking space is negotiable. Ensuite laundry, private walk up, separate entrance, fully finished basement, massive backyard. Tenant responsible for snow shovel of their walkway. No dishwasher available. Basement tenants cover 30% of utilities
IDX information is provided exclusively for consumers' personal, non-commercial use, that it may not be used for any purpose other than to identify prospective properties consumers may be interested in purchasing, and that data is deemed reliable but is not guaranteed accurate by the MLS .
House for rent
C$2,175/mo
51 X NW Longbow Sq #X, Toronto, ON M1W 2W6
3beds
Price may not include required fees and charges.
Singlefamily
Available now
Central air
In basement laundry
3 Parking spaces parking
Natural gas, forced air
What's special
Oak stairsLarge drivewayLarge backyardEnsuite laundryFully finished basementMassive backyard
- 2 days |
- -- |
- -- |
Travel times
Looking to buy when your lease ends?
Consider a first-time homebuyer savings account designed to grow your down payment with up to a 6% match & a competitive APY.
Facts & features
Interior
Bedrooms & bathrooms
- Bedrooms: 3
- Bathrooms: 2
- Full bathrooms: 2
Heating
- Natural Gas, Forced Air
Cooling
- Central Air
Appliances
- Laundry: In Basement, In Unit, In-Suite Laundry
Features
- Has basement: Yes
Property
Parking
- Total spaces: 3
- Parking features: Private
- Details: Contact manager
Features
- Stories: 2
- Exterior features: Contact manager
Construction
Type & style
- Home type: SingleFamily
- Property subtype: SingleFamily
Materials
- Roof: Asphalt
Utilities & green energy
- Utilities for property: Cable, Internet
Community & HOA
Location
- Region: Toronto
Financial & listing details
- Lease term: Contact For Details
Price history
Price history is unavailable.

